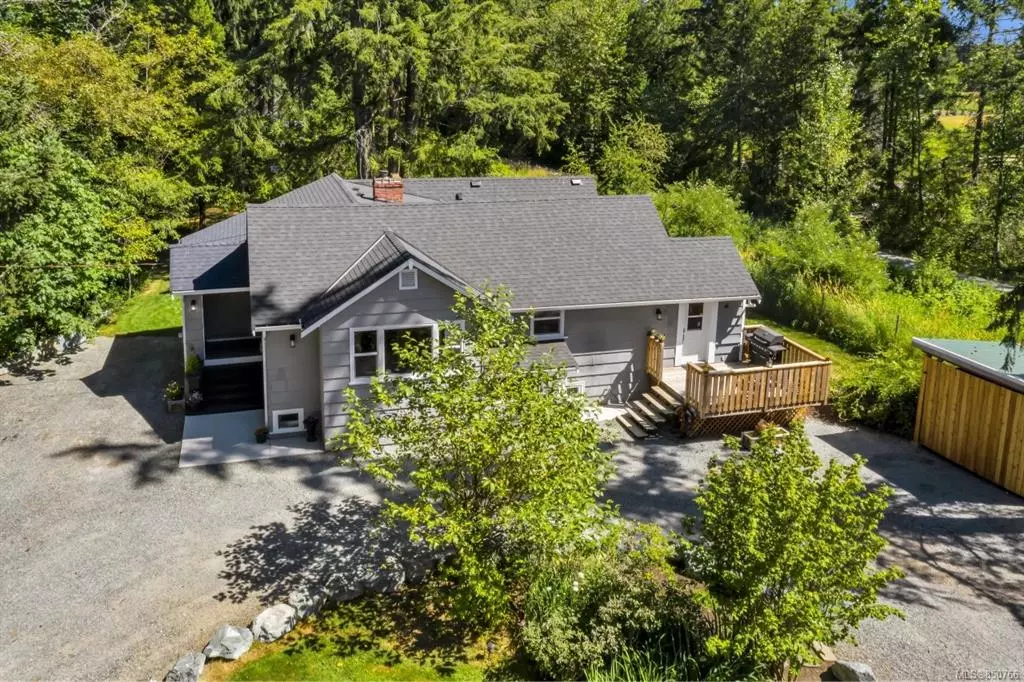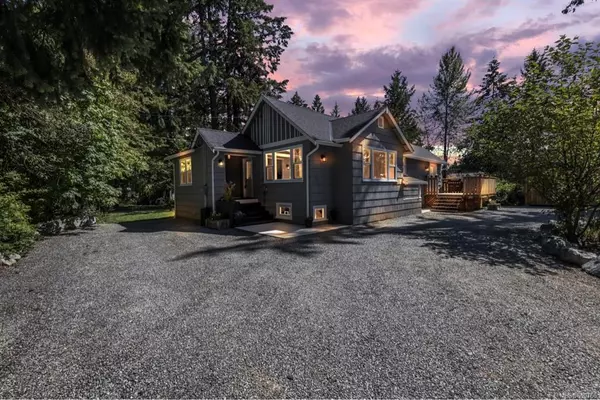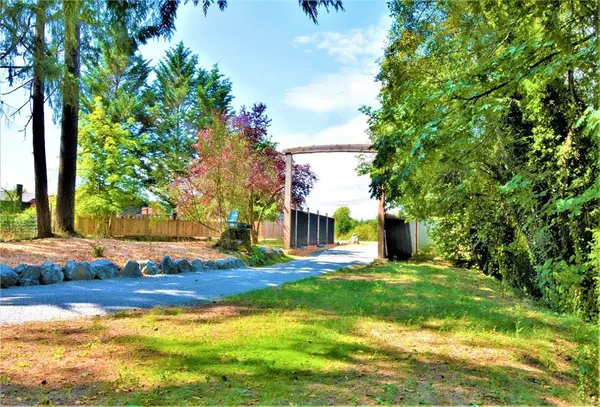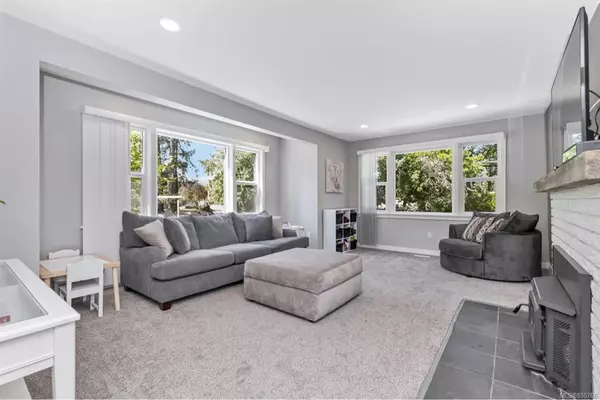$755,000
$765,000
1.3%For more information regarding the value of a property, please contact us for a free consultation.
3 Beds
1 Bath
1,297 SqFt
SOLD DATE : 09/25/2020
Key Details
Sold Price $755,000
Property Type Single Family Home
Sub Type Single Family Detached
Listing Status Sold
Purchase Type For Sale
Square Footage 1,297 sqft
Price per Sqft $582
MLS Listing ID 850766
Sold Date 09/25/20
Style Main Level Entry with Lower Level(s)
Bedrooms 3
Rental Info Unrestricted
Year Built 1937
Annual Tax Amount $2,723
Tax Year 2019
Lot Size 1.610 Acres
Acres 1.61
Property Description
This is a magical property. Offering 1.61 acres with sunny exposure backing onto the Cowichan Valley Trail for hiking/biking , towering trees, small pasture, meandering year-round creek with foot bridge and wading pools, fruit trees, fenced, chicken coop, RV parking, circle drive and so much more. The 3-bedroom home has been beautifully renovated and upgraded to near new condition including new roof, gutters, perimeter drain system, flooring, gourmet kitchen with custom island and appliances, vinyl thermo windows, insulation in attic and basement/crawl, heat pump, electrical and plumbing and more. Stunning presentation of a classic farm home with all advantages of modern convenience.
Location
Province BC
County North Cowichan, Municipality Of
Area Du West Duncan
Zoning A2
Direction West
Rooms
Other Rooms Storage Shed
Basement Crawl Space, Not Full Height, Partially Finished
Main Level Bedrooms 3
Kitchen 1
Interior
Heating Electric, Heat Pump
Cooling Air Conditioning
Flooring Mixed, Wood
Fireplaces Number 1
Fireplaces Type Wood Burning
Fireplace 1
Laundry In House
Exterior
Exterior Feature Balcony/Deck, Fenced, Garden
View Y/N 1
View Mountain(s)
Roof Type Fibreglass Shingle
Handicap Access Master Bedroom on Main
Parking Type Driveway, Open, RV Access/Parking
Building
Lot Description Level, Landscaped, Near Golf Course, Private, Acreage, Recreation Nearby
Building Description Frame,Insulation: Ceiling,Insulation: Walls,Wood, Main Level Entry with Lower Level(s)
Faces West
Foundation Yes
Sewer Septic System
Water Municipal
Architectural Style Character
Structure Type Frame,Insulation: Ceiling,Insulation: Walls,Wood
Others
Restrictions ALR: Yes
Tax ID 006-093-361
Ownership Freehold
Acceptable Financing Must Be Paid Off
Listing Terms Must Be Paid Off
Pets Description Yes
Read Less Info
Want to know what your home might be worth? Contact us for a FREE valuation!

Our team is ready to help you sell your home for the highest possible price ASAP
Bought with RE/MAX Island Properties







