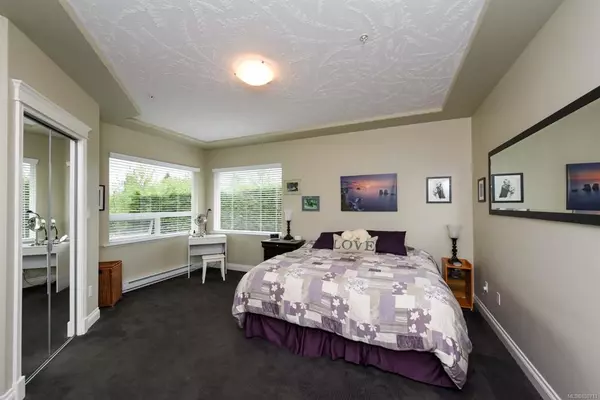$539,000
$545,000
1.1%For more information regarding the value of a property, please contact us for a free consultation.
2 Beds
2 Baths
1,346 SqFt
SOLD DATE : 10/22/2020
Key Details
Sold Price $539,000
Property Type Condo
Sub Type Condo Apartment
Listing Status Sold
Purchase Type For Sale
Square Footage 1,346 sqft
Price per Sqft $400
Subdivision Corinthia Estates
MLS Listing ID 850711
Sold Date 10/22/20
Style Rancher
Bedrooms 2
HOA Fees $334/mo
Rental Info Unrestricted
Year Built 2010
Annual Tax Amount $2,879
Tax Year 2020
Property Description
Rare opportunity to get the main floor, end unit with almost no other units above! This bright home in the newest Corinthia Estate building 6 and feels more like a patio home. For your personal access, a parking lot exterior door is very close proximity and is easy access to your 13 x 30 private patio and entrance- no need to go through the building. Did I say bright? Check out all the windows on three sides and yet all the privacy. The open kitchen has granite counters, upgraded pull out storage, maple cabinetry, and gas range. The super-sized master bedrm has an ensuite with heated marble floor (also in the shower) and double showerheads. Other highlights include 1346 sq ft, heated floor in the guest bathroom, central vacuum, fireplace built-ins, hardwood floors, and vaulted ceilings in the dining area. This unit has a triple size storage unit and one parking space. The strata bylaws allow 1 dog or 1 cat, you can rent, no age restriction and recently changed to a no smoking building.
Location
Province BC
County Comox Valley Regional District
Area Cv Crown Isle
Zoning CD-1B
Direction East
Rooms
Basement None
Main Level Bedrooms 2
Kitchen 1
Interior
Interior Features Controlled Entry, Dining/Living Combo, Elevator, Storage, Vaulted Ceiling(s)
Heating Baseboard, Electric
Cooling None
Flooring Hardwood
Fireplaces Number 1
Fireplaces Type Gas
Equipment Electric Garage Door Opener
Fireplace 1
Window Features Blinds,Screens,Vinyl Frames
Appliance Dishwasher, Oven/Range Gas, Range Hood, Refrigerator
Laundry In Unit
Exterior
Exterior Feature Garden, Security System
Utilities Available Cable Available, Electricity Available, Garbage, Natural Gas Available, Phone Available, Recycling
Amenities Available Elevator(s), Secured Entry, Storage Unit
Roof Type Tile
Handicap Access Ground Level Main Floor, Master Bedroom on Main, No Step Entrance
Parking Type Underground
Total Parking Spaces 617
Building
Lot Description Private, On Golf Course
Building Description Cement Fibre, Rancher
Faces East
Story 4
Foundation Poured Concrete
Sewer Sewer Available
Water Municipal
Architectural Style West Coast
Structure Type Cement Fibre
Others
HOA Fee Include Insurance,Maintenance Grounds,Maintenance Structure,Property Management,Recycling,Sewer,Water
Restrictions Building Scheme,Easement/Right of Way,Restrictive Covenants
Tax ID 028-297-032
Ownership Freehold/Strata
Acceptable Financing Must Be Paid Off
Listing Terms Must Be Paid Off
Pets Description Aquariums, Birds, Caged Mammals, Cats, Dogs, Number Limit
Read Less Info
Want to know what your home might be worth? Contact us for a FREE valuation!

Our team is ready to help you sell your home for the highest possible price ASAP
Bought with Royal LePage Parksville-Qualicum Beach Realty (QU)







