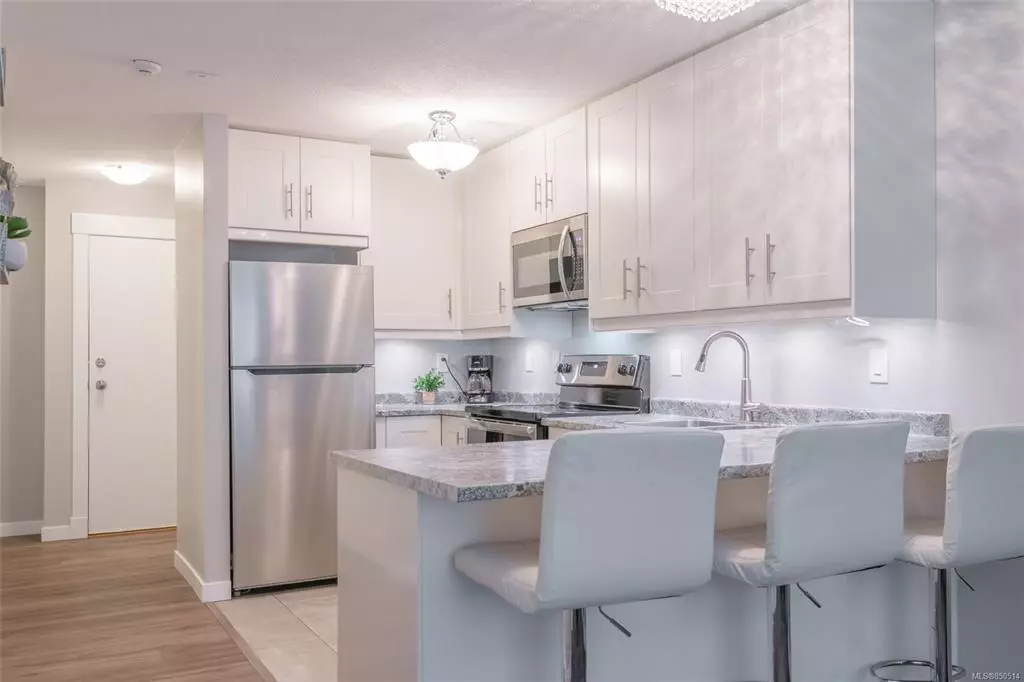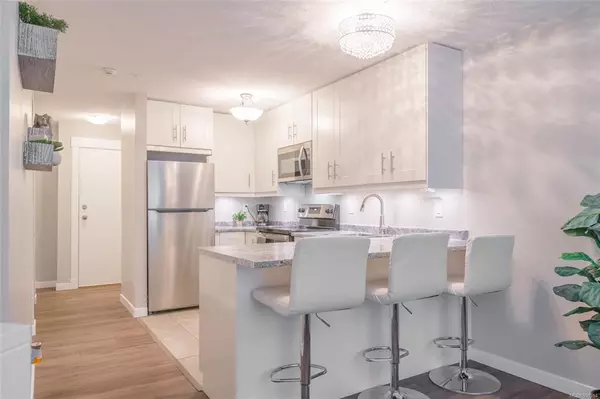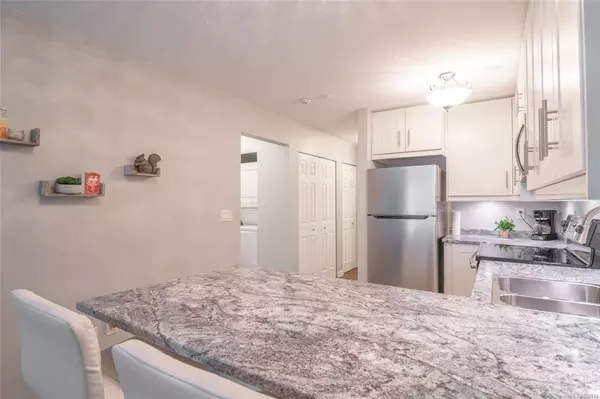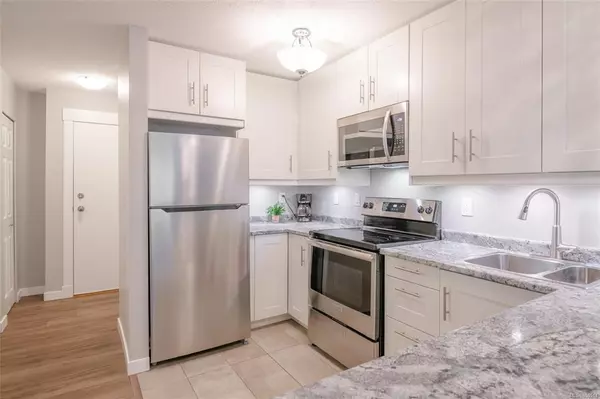$229,000
$229,000
For more information regarding the value of a property, please contact us for a free consultation.
2 Beds
2 Baths
758 SqFt
SOLD DATE : 09/14/2020
Key Details
Sold Price $229,000
Property Type Condo
Sub Type Condo Apartment
Listing Status Sold
Purchase Type For Sale
Square Footage 758 sqft
Price per Sqft $302
Subdivision Prevost Place
MLS Listing ID 850514
Sold Date 09/14/20
Style Condo
Bedrooms 2
HOA Fees $212/mo
Rental Info Unrestricted
Year Built 1992
Annual Tax Amount $1,617
Tax Year 2019
Property Description
Newly renovated 2-bed, 2-bath condo located in a quiet, safe location on bus route with a new grocery store and Tim Horton’s under construction just 2 blocks up the street. Brand new kitchen with loads of counter space, bar seating, & new stainless steel appliances. New plumbing fixtures throughout, including a new hot water tank. New laminate flooring through main living areas, & beautiful new tile in bathrooms and kitchen. All doors including closet doors are new as well. Thermal vinyl windows and new energy efficient baseboard heaters. Outside is a lovely little private patio and yard area. This condo has a wonderful fresh and modern feel to it. This is a ground-floor corner unit. A small dog or cat is permitted.
Location
Province BC
County Duncan, City Of
Area Du West Duncan
Zoning R7A
Direction East
Rooms
Main Level Bedrooms 2
Kitchen 1
Interior
Heating Baseboard, Electric
Cooling None
Flooring Laminate, Tile
Fireplaces Number 1
Fireplaces Type Electric
Fireplace 1
Window Features Insulated Windows,Window Coverings
Appliance Dishwasher, F/S/W/D, Kitchen Built-In(s), Microwave
Laundry In Unit
Exterior
Exterior Feature Garden
Amenities Available Elevator(s)
Roof Type Fibreglass Shingle
Handicap Access Accessible Entrance, Ground Level Main Floor, Master Bedroom on Main, No Step Entrance, Wheelchair Friendly
Parking Type Guest, Open
Total Parking Spaces 11
Building
Building Description Frame Wood, Condo
Faces East
Story 4
Foundation Poured Concrete
Sewer Sewer To Lot
Water Municipal
Structure Type Frame Wood
Others
HOA Fee Include Caretaker,Garbage Removal,Maintenance Grounds,Property Management,Recycling,Sewer,Water
Tax ID 017926688
Ownership Freehold/Strata
Pets Description Cats, Dogs, Number Limit, Size Limit, Yes
Read Less Info
Want to know what your home might be worth? Contact us for a FREE valuation!

Our team is ready to help you sell your home for the highest possible price ASAP
Bought with RE/MAX of Nanaimo







