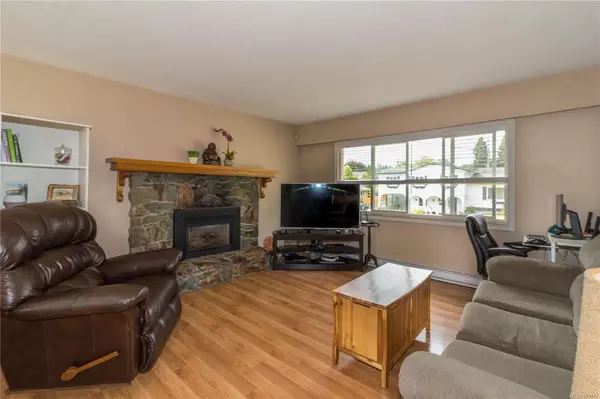$482,000
$479,000
0.6%For more information regarding the value of a property, please contact us for a free consultation.
3 Beds
2 Baths
1,746 SqFt
SOLD DATE : 09/30/2020
Key Details
Sold Price $482,000
Property Type Single Family Home
Sub Type Single Family Detached
Listing Status Sold
Purchase Type For Sale
Square Footage 1,746 sqft
Price per Sqft $276
MLS Listing ID 850187
Sold Date 09/30/20
Style Ground Level Entry With Main Up
Bedrooms 3
Rental Info Unrestricted
Year Built 1972
Annual Tax Amount $3,400
Tax Year 2019
Lot Size 7,405 Sqft
Acres 0.17
Lot Dimensions 65x112
Property Description
Located in a wonderful family friendly neighbourhood nearby parks, schools, trails, transit, and all the wonderful amenities that town has to offer you'll find this tidy family size home. With 1746sq.ft of living space, 3 bedrooms, 2 bathrooms, a 316sq.ft workshop, fully fenced backyard, and an attached garage this property will be sure to please. The spacious main floor offers a large living room with an efficient gas fireplace, dining area with access to the expansive deck & backyard, remodelled kitchen, freshly updated 4pc bathroom, and three bedrooms including the master. Additionally downstairs there is a sizable family room, 3pc bathroom, laundry/mud room with sink and storage. With a bit of reconfiguring this space may be suitable for in-law accommodation or to add a private 4th bedroom. This well-kept, move-in ready home has a lot to offer including RV/boat parking, gated side yard, vinyl windows, newer hot water tank and numerous other updates over the years.
Location
Province BC
County North Cowichan, Municipality Of
Area Du West Duncan
Zoning R3
Direction South
Rooms
Basement Finished, Full, Walk-Out Access, With Windows
Main Level Bedrooms 3
Kitchen 1
Interior
Interior Features Dining/Living Combo, French Doors, Storage, Workshop In House
Heating Baseboard
Cooling None
Flooring Basement Slab, Laminate, Mixed
Fireplaces Number 1
Fireplaces Type Gas, Living Room
Fireplace 1
Window Features Screens,Vinyl Frames,Window Coverings
Appliance Dishwasher, F/S/W/D
Laundry In House
Exterior
Exterior Feature Balcony/Deck, Fencing: Full, Low Maintenance Yard
Garage Spaces 1.0
Utilities Available Compost, Electricity To Lot, Garbage, Natural Gas To Lot, Recycling
View Y/N 1
View Mountain(s)
Roof Type Asphalt Shingle
Handicap Access No Step Entrance
Parking Type Attached, Driveway, Garage, Open, RV Access/Parking
Total Parking Spaces 1
Building
Lot Description Level, Landscaped, Rectangular Lot, Serviced, Central Location, Easy Access, Family-Oriented Neighbourhood, No Through Road, Quiet Area, Recreation Nearby, Shopping Nearby
Building Description Frame,Frame Wood,Insulation: Ceiling,Insulation: Walls,Wood, Ground Level Entry With Main Up
Faces South
Foundation Poured Concrete, Yes
Sewer Sewer To Lot
Water Municipal
Additional Building Potential
Structure Type Frame,Frame Wood,Insulation: Ceiling,Insulation: Walls,Wood
Others
Restrictions Easement/Right of Way
Tax ID 003360415
Ownership Freehold
Pets Description Yes
Read Less Info
Want to know what your home might be worth? Contact us for a FREE valuation!

Our team is ready to help you sell your home for the highest possible price ASAP
Bought with Sutton Group West Coast Realty







