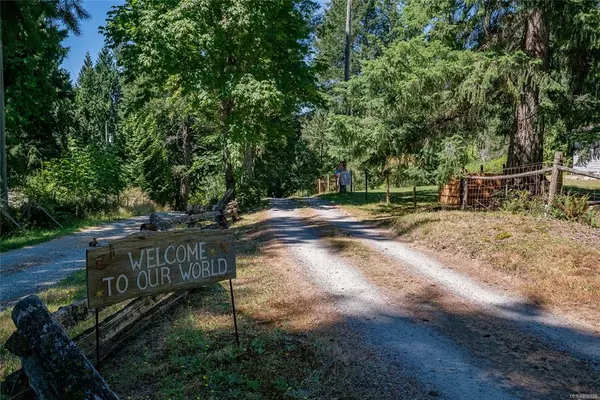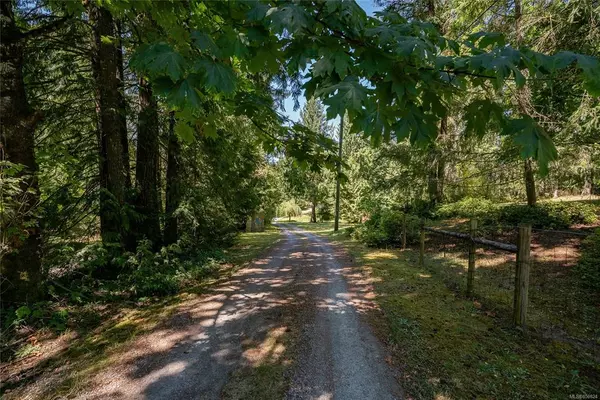$988,000
$949,000
4.1%For more information regarding the value of a property, please contact us for a free consultation.
3 Beds
2 Baths
4,238 SqFt
SOLD DATE : 10/15/2020
Key Details
Sold Price $988,000
Property Type Single Family Home
Sub Type Single Family Detached
Listing Status Sold
Purchase Type For Sale
Square Footage 4,238 sqft
Price per Sqft $233
MLS Listing ID 850824
Sold Date 10/15/20
Style Main Level Entry with Upper Level(s)
Bedrooms 3
Rental Info Unrestricted
Year Built 1988
Annual Tax Amount $4,871
Tax Year 2020
Lot Size 4.940 Acres
Acres 4.94
Property Description
PRIVATE COUNTRY OASIS! Long meandering driveway leads up to a one-of-a-kind completely private oasis which backs onto highbank riverfront at the very back of the property. Gardens and flowers abound! The house has a western feel to it with an open concept kitchen, living, dining and big beautiful wooden beams above. There is a wonderful family room with a cozy woodstove and a sunroom and a 2nd woodstove in the living all looking out to the bountiful gardens and pond as well as two large decks. Two bedrooms, a full bath and laundry finish the main level. There is an open rec room upstairs and a large master with walk-in closet and a 3pc bath. There is a detached workshop with 2pc bath, double garage and a large open expanse in the barn with a bathroom up as well. You'll also find a park model that has been rented for 5 yrs for $850/mnth and the tenant has kept meticulous care of his gardens. This home has been lovingly maintained for 28yrs with the same owners. Call today to view!
Location
Province BC
County Cowichan Valley Regional District
Area Ml Cobble Hill
Direction South
Rooms
Other Rooms Barn(s), Greenhouse, Storage Shed, Workshop
Basement Crawl Space
Main Level Bedrooms 2
Kitchen 1
Interior
Interior Features Ceiling Fan(s), Dining/Living Combo, Eating Area, Vaulted Ceiling(s)
Heating Electric, Forced Air, Wood
Cooling None
Flooring Wood
Fireplaces Number 2
Fireplaces Type Family Room, Living Room, Wood Burning, Wood Stove
Equipment Central Vacuum
Fireplace 1
Appliance Dishwasher, F/S/W/D
Laundry In House
Exterior
Exterior Feature Balcony/Deck, Fencing: Partial, Garden
Garage Spaces 2.0
Carport Spaces 1
Waterfront 1
Waterfront Description River
Roof Type Asphalt Shingle
Parking Type Additional, Carport, Driveway, Garage Double, RV Access/Parking
Total Parking Spaces 3
Building
Lot Description Irregular Lot, Panhandle Lot, Private, Wooded Lot, Acreage, Quiet Area, Rural Setting, Southern Exposure
Building Description Frame Wood,Insulation: Ceiling,Insulation: Walls,Wood, Main Level Entry with Upper Level(s)
Faces South
Foundation Poured Concrete
Sewer Septic System
Water Cistern, Well: Drilled
Additional Building Exists
Structure Type Frame Wood,Insulation: Ceiling,Insulation: Walls,Wood
Others
Tax ID 017-886-562
Ownership Freehold
Pets Description Yes
Read Less Info
Want to know what your home might be worth? Contact us for a FREE valuation!

Our team is ready to help you sell your home for the highest possible price ASAP
Bought with RE/MAX Camosun







