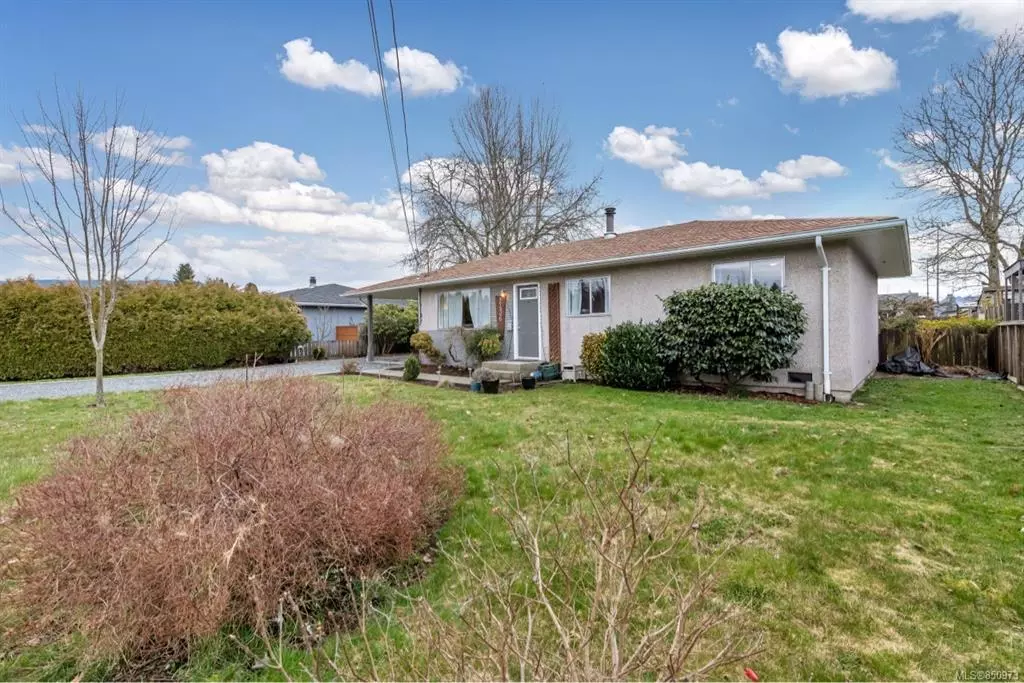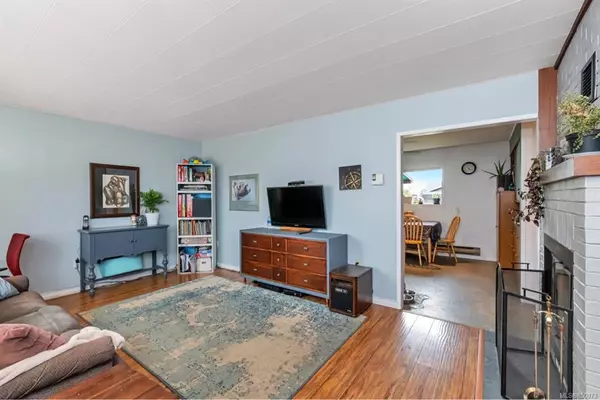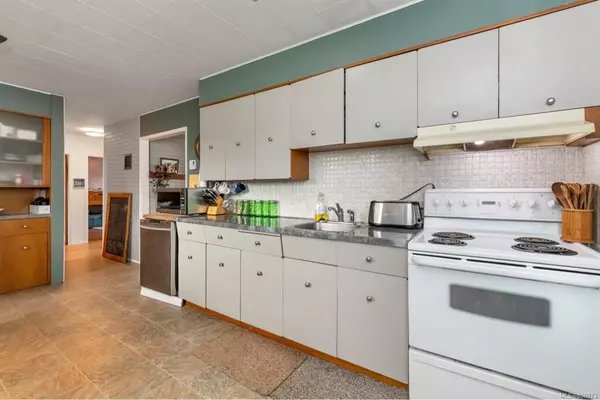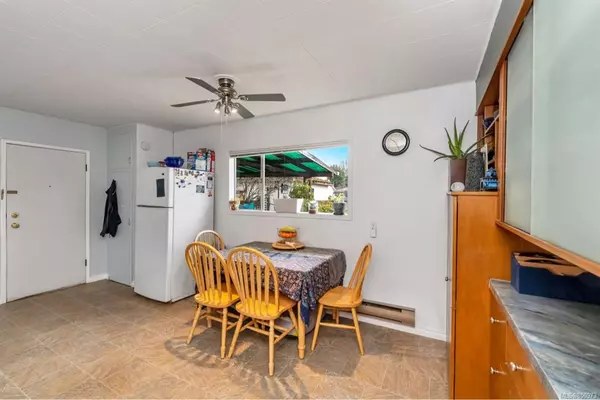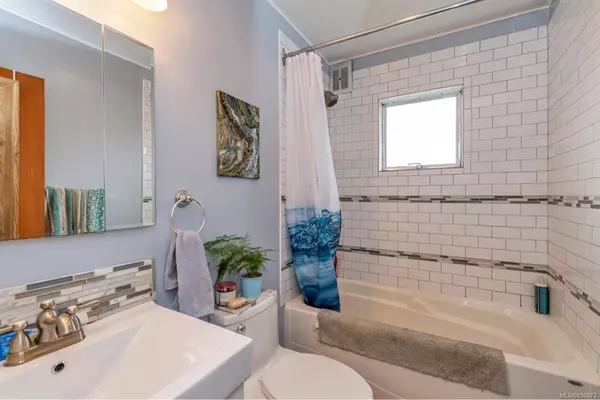$373,000
$374,900
0.5%For more information regarding the value of a property, please contact us for a free consultation.
3 Beds
1 Bath
990 SqFt
SOLD DATE : 10/15/2020
Key Details
Sold Price $373,000
Property Type Single Family Home
Sub Type Single Family Detached
Listing Status Sold
Purchase Type For Sale
Square Footage 990 sqft
Price per Sqft $376
MLS Listing ID 850973
Sold Date 10/15/20
Style Rancher
Bedrooms 3
Rental Info Unrestricted
Year Built 1958
Annual Tax Amount $2,422
Tax Year 2019
Lot Size 7,840 Sqft
Acres 0.18
Property Description
Well cared for rancher close to town. This 3-bedroom, 1-bath home on crawlspace, has many updates including floors, bathroom, interior paint and exterior paint, insulation upgrades in attic and crawlspace. Easy use floor plan with kitchen/living at one end and all bedrooms at other. Front yard has low maintenance landscaping with newer driveway, carport, curbing, and front walkway/stairs. Well laid out back yard has an apple tree, drip irrigation to the raised garden beds and is fully fenced. Property has views of Mount Prevost, is close to walking trails, the dog park and recreation facilities. Carport currently has storage room that facilitates the laundry room which could easily be moved inside or converted to enclosed garage space. A fantastic starter home, or for retirees or empty nesters. This cute bungalow has too many functional and structural upgrades to list. View today to make it yours!
Location
Province BC
County North Cowichan, Municipality Of
Area Du East Duncan
Zoning R-3
Direction North
Rooms
Basement Crawl Space
Main Level Bedrooms 3
Kitchen 1
Interior
Heating Baseboard
Cooling None
Flooring Mixed
Fireplaces Number 1
Fireplaces Type Wood Burning
Fireplace 1
Laundry In House
Exterior
Exterior Feature Fencing: Full, Low Maintenance Yard
Carport Spaces 1
View Y/N 1
View Mountain(s)
Roof Type Fibreglass Shingle
Handicap Access Ground Level Main Floor, Master Bedroom on Main
Parking Type Carport
Building
Lot Description Level, Sidewalk
Building Description Frame, Rancher
Faces North
Foundation Poured Concrete
Sewer Sewer Available
Water Municipal
Structure Type Frame
Others
Tax ID 004937724
Ownership Freehold
Pets Description Yes
Read Less Info
Want to know what your home might be worth? Contact us for a FREE valuation!

Our team is ready to help you sell your home for the highest possible price ASAP
Bought with Royal LePage Coast Capital - Oak Bay

