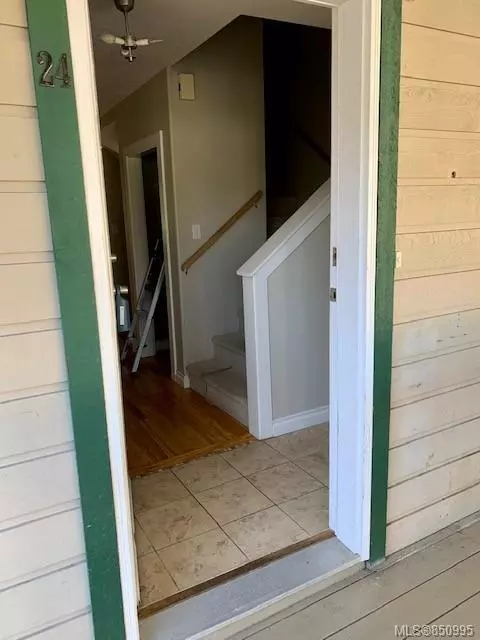$325,000
$317,900
2.2%For more information regarding the value of a property, please contact us for a free consultation.
3 Beds
2 Baths
1,660 SqFt
SOLD DATE : 08/31/2020
Key Details
Sold Price $325,000
Property Type Townhouse
Sub Type Row/Townhouse
Listing Status Sold
Purchase Type For Sale
Square Footage 1,660 sqft
Price per Sqft $195
Subdivision Timberline Grove
MLS Listing ID 850995
Sold Date 08/31/20
Style Main Level Entry with Lower/Upper Lvl(s)
Bedrooms 3
HOA Fees $255/mo
Rental Info Unrestricted
Year Built 1997
Annual Tax Amount $2,741
Tax Year 2019
Property Description
Calling all investors or first time home buyers!
With a little paint and TLC, This 3 bedrooms, 2 bathrooms home is perfect for a first time buyer or investor!
Being centrally located near schools, hospital, bus stops and shops, This main floor entry home offers an open concept kitchen, dining and living space with access to the fully fenced back yard which is perfect for BBQing and entertaining. The upper level offers all 3 sleeping corridors with a 4 piece bathroom. The lower level is perfect for kids or additional guests with a bonus family room, 3 piece bathroom, laundry and access to the fully fenced yard. Additional features includes carport parking, visitor parking, and hardwood flooring on the main. Rentals and Pets allowed!
Schedule your viewing today!
Location
Province BC
County North Cowichan, Municipality Of
Area Du West Duncan
Zoning R7
Direction West
Rooms
Basement None
Kitchen 1
Interior
Interior Features Dining/Living Combo
Heating Baseboard, Electric
Cooling None
Flooring Carpet, Hardwood
Appliance Dishwasher, F/S/W/D
Laundry In Unit
Exterior
Exterior Feature Balcony/Deck
Carport Spaces 1
Roof Type Asphalt Shingle
Parking Type Carport
Building
Lot Description Central Location, Easy Access, Shopping Nearby
Building Description Frame Wood,Wood, Main Level Entry with Lower/Upper Lvl(s)
Faces West
Foundation Yes
Sewer Sewer Available
Water Municipal
Additional Building None
Structure Type Frame Wood,Wood
Others
HOA Fee Include Sewer
Tax ID 023-771-437
Ownership Freehold/Strata
Acceptable Financing Option To Renew
Listing Terms Option To Renew
Pets Description Yes
Read Less Info
Want to know what your home might be worth? Contact us for a FREE valuation!

Our team is ready to help you sell your home for the highest possible price ASAP
Bought with Royal LePage Duncan Realty







