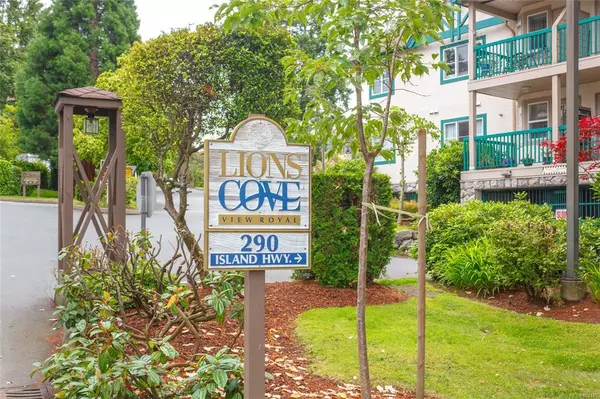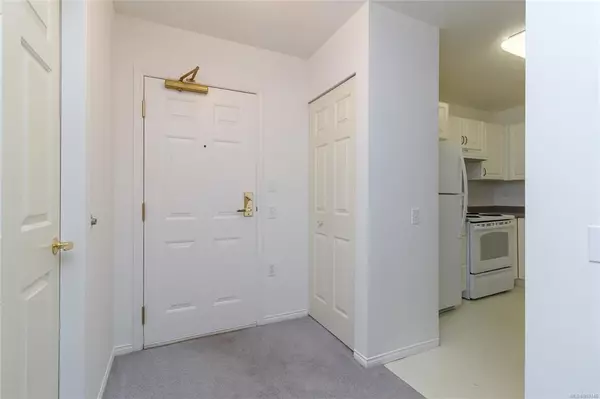$315,000
$324,900
3.0%For more information regarding the value of a property, please contact us for a free consultation.
2 Beds
2 Baths
903 SqFt
SOLD DATE : 09/16/2020
Key Details
Sold Price $315,000
Property Type Condo
Sub Type Condo Apartment
Listing Status Sold
Purchase Type For Sale
Square Footage 903 sqft
Price per Sqft $348
MLS Listing ID 851146
Sold Date 09/16/20
Style Condo
Bedrooms 2
HOA Fees $330/mo
Rental Info Unrestricted
Year Built 1998
Annual Tax Amount $1,299
Tax Year 2019
Lot Size 871 Sqft
Acres 0.02
Property Description
ESTATE SALE - PROBATE HAS CLEARED / Welcome to Lion’s Cove 55+ Complex. This 2 Bed 2 Bath top floor suite is freshly painted and ready for a new owner! The large Master bedroom enjoys a full ensuite bath and ample closet space. The second bedroom is full of light and can also be used as a den. In-suite laundry, in-suite storage room and separate storage locker offer convenience and practicality. Covered, private deck. Guest suite, exercise room, workshop, BBQ area, professionally maintained lawns and gardens, library and dining room. Shopping, walking trails, bus routes, Thetis lake, VGH all just minutes away. A great lifestyle choice for retirees or those looking to downsize. Immediate possession available!
Location
Province BC
County Capital Regional District
Area Vr View Royal
Direction South
Rooms
Main Level Bedrooms 2
Kitchen 1
Interior
Interior Features Controlled Entry, Dining/Living Combo, Storage
Heating Baseboard, Electric
Cooling None
Flooring Carpet
Window Features Blinds
Laundry In Unit
Exterior
Exterior Feature Balcony/Patio
Amenities Available Bike Storage, Elevator(s), Guest Suite, Meeting Room, Private Drive/Road, Recreation Facilities, Recreation Room, Shared BBQ, Street Lighting
Roof Type Fibreglass Shingle
Parking Type Guest, Open
Total Parking Spaces 1
Building
Building Description Frame Wood,Stone,Stucco,Wood, Condo
Faces South
Story 4
Foundation Poured Concrete
Sewer Sewer To Lot
Water Municipal
Architectural Style West Coast
Structure Type Frame Wood,Stone,Stucco,Wood
Others
HOA Fee Include Caretaker,Insurance,Maintenance Grounds,Maintenance Structure,Property Management,Water
Tax ID 024-163-503
Ownership Freehold/Strata
Pets Description Cats, Dogs
Read Less Info
Want to know what your home might be worth? Contact us for a FREE valuation!

Our team is ready to help you sell your home for the highest possible price ASAP
Bought with Sutton Group West Coast Realty







