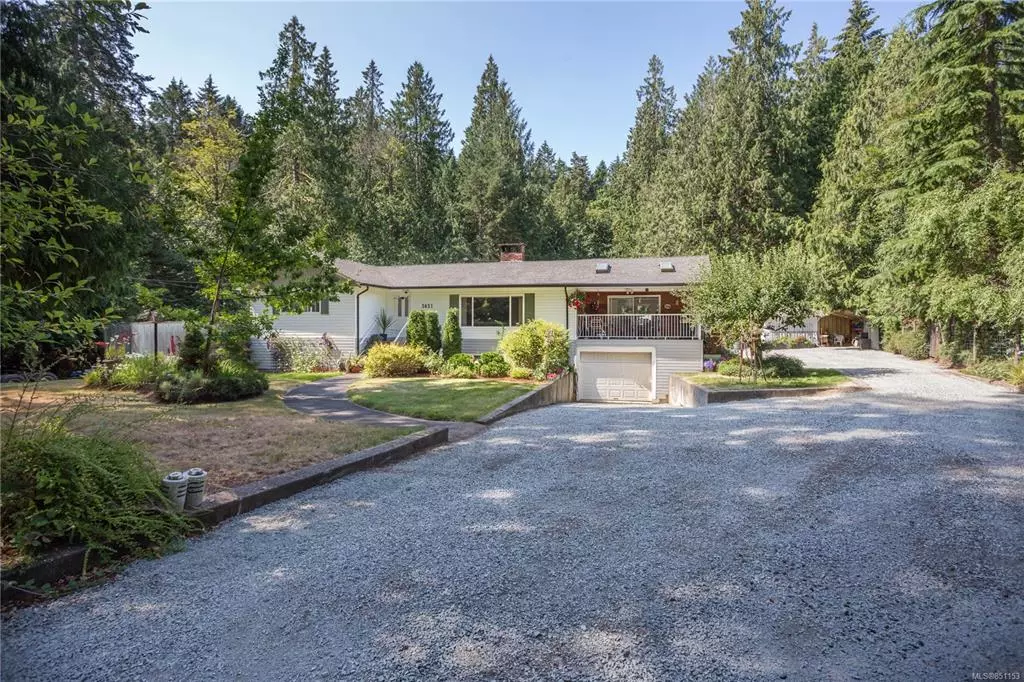$599,500
$599,500
For more information regarding the value of a property, please contact us for a free consultation.
4 Beds
3 Baths
3,110 SqFt
SOLD DATE : 10/14/2020
Key Details
Sold Price $599,500
Property Type Single Family Home
Sub Type Single Family Detached
Listing Status Sold
Purchase Type For Sale
Square Footage 3,110 sqft
Price per Sqft $192
MLS Listing ID 851153
Sold Date 10/14/20
Style Main Level Entry with Lower Level(s)
Bedrooms 4
Rental Info Unrestricted
Year Built 1973
Annual Tax Amount $2,048
Tax Year 2020
Lot Size 0.550 Acres
Acres 0.55
Property Description
Are you looking for space, solitude, and scenery? Beautifully updated 4 bedroom main-floor-living home is situated in a park like setting with a short leisurely stroll to the ocean. The inviting kitchen with custom cabinets is perfectly designed for the chef at heart, with a functional layout and eating nook. Large living room with fireplace and additional family room welcomes Sunday dinners and cozy nights. The basement includes a tenanted 1 bedroom unauthorised suite, a extra-large workshop and a fully insulted garage. Outside your veggies will flourish in the fenced in garden area with near-by greenhouse. There is extra parking for all your toys, as well as lots of sunny green space for you to enjoy. All of this is surrounded by acres of forest to ensure privacy. Call today to view this gem. All measurements are approximate, please verify if important.
Location
Province BC
County Ladysmith, Town Of
Area Du Ladysmith
Direction South
Rooms
Other Rooms Storage Shed, Workshop
Basement Finished
Main Level Bedrooms 3
Kitchen 2
Interior
Interior Features Workshop
Heating Other
Cooling None
Flooring Hardwood, Mixed
Fireplaces Number 1
Fireplaces Type Wood Burning
Fireplace 1
Window Features Vinyl Frames
Laundry In House
Exterior
Exterior Feature Garden
Garage Spaces 1.0
Roof Type Fibreglass Shingle
Parking Type Garage
Building
Lot Description Landscaped, Private, Quiet Area
Building Description Frame, Main Level Entry with Lower Level(s)
Faces South
Foundation Yes
Sewer Septic System
Water Well: Drilled
Additional Building Exists
Structure Type Frame
Others
Restrictions Other
Tax ID 003-869-831
Ownership Freehold
Pets Description Yes
Read Less Info
Want to know what your home might be worth? Contact us for a FREE valuation!

Our team is ready to help you sell your home for the highest possible price ASAP
Bought with RE/MAX of Nanaimo







