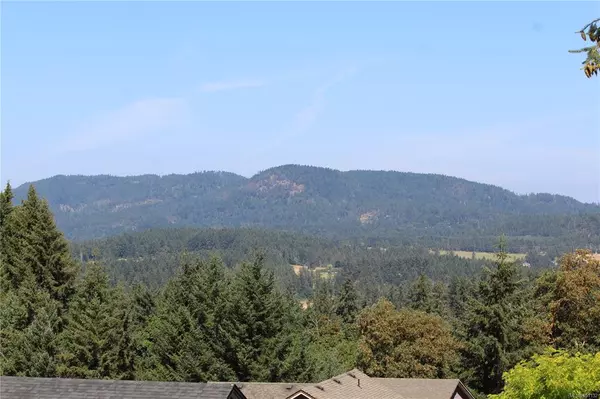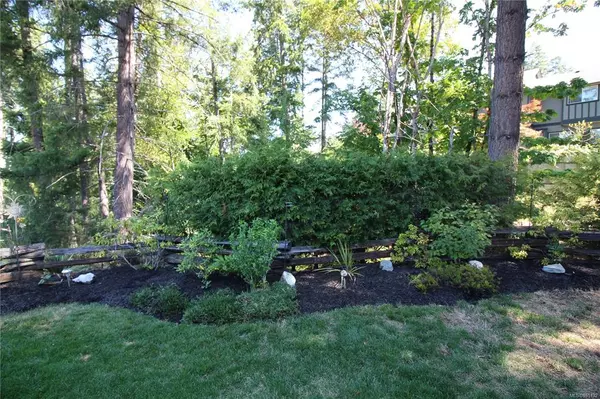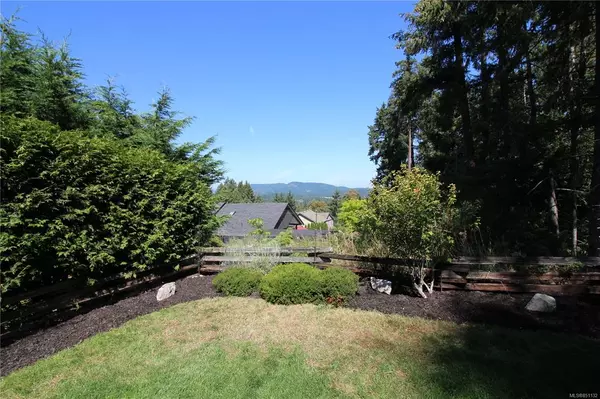$620,000
$619,900
For more information regarding the value of a property, please contact us for a free consultation.
3 Beds
3 Baths
2,547 SqFt
SOLD DATE : 09/10/2020
Key Details
Sold Price $620,000
Property Type Single Family Home
Sub Type Single Family Detached
Listing Status Sold
Purchase Type For Sale
Square Footage 2,547 sqft
Price per Sqft $243
MLS Listing ID 851132
Sold Date 09/10/20
Style Main Level Entry with Lower Level(s)
Bedrooms 3
Rental Info Unrestricted
Year Built 2005
Annual Tax Amount $4,553
Tax Year 2020
Lot Size 7,405 Sqft
Acres 0.17
Property Description
Peace and tranquility define the setting for this private property located in one of Maple Bay's most desirable communities of upscale homes at The Properties. Unobstructed views of Mt. Prevost and the surrounding Quamichan valley create a picturesque milieu for year round enjoyment from the great room, master bedroom, balcony, patio and backyard. The custom designed level-entry home offers a versatile floor plan w/main level living. Spacious great room boasts high-end cherry cabinetry, eat-in island, dining w/balcony access + gas FP in the living room. The master suite incl. brick feature wall, W/I closet and 3 pc ensuite w/jetted tub. Open den/office conveniently located by the front entrance, main floor laundry, main bath w/glass shower, 2nd bedroom complete the main level. LL offers walkout to the patio off the family room, 4 pc bath, 3rd bedroom, den w/separate entrance (suite potential) + bonus workshop w/ 220V service. Close to school, trails, marina and <10 minutes to Duncan.
Location
Province BC
County North Cowichan, Municipality Of
Area Du East Duncan
Zoning R2-A
Direction Southeast
Rooms
Basement Finished, Full, Walk-Out Access
Main Level Bedrooms 2
Kitchen 1
Interior
Interior Features Dining/Living Combo, Jetted Tub, Storage, Workshop In House
Heating Forced Air, Natural Gas
Cooling None
Flooring Carpet, Laminate, Tile
Fireplaces Number 1
Fireplaces Type Family Room, Gas
Equipment Central Vacuum Roughed-In, Electric Garage Door Opener, Other Improvements
Fireplace 1
Window Features Bay Window(s),Blinds,Insulated Windows,Screens,Vinyl Frames
Appliance F/S/W/D, Jetted Tub, Microwave
Laundry In House
Exterior
Exterior Feature Balcony/Patio, Display Window, Fencing: Partial, Garden
Garage Spaces 2.0
Utilities Available Compost, Garbage, Recycling, Underground Utilities
View Y/N 1
View Mountain(s), Valley
Roof Type Asphalt Shingle
Handicap Access Accessible Entrance, Ground Level Main Floor, Master Bedroom on Main, No Step Entrance
Parking Type Attached, Driveway, Garage Double
Total Parking Spaces 4
Building
Lot Description Irregular Lot, Landscaped, Private, Sidewalk, Sloping, Serviced, Easy Access, Family-Oriented Neighbourhood, Marina Nearby, Quiet Area, Recreation Nearby
Building Description Cement Fibre,Frame Wood,Insulation All,Stone, Main Level Entry with Lower Level(s)
Faces Southeast
Foundation Poured Concrete
Sewer Sewer To Lot
Water Municipal
Structure Type Cement Fibre,Frame Wood,Insulation All,Stone
Others
Restrictions Building Scheme
Tax ID 026-130-220
Ownership Freehold
Acceptable Financing Must Be Paid Off
Listing Terms Must Be Paid Off
Pets Description Yes
Read Less Info
Want to know what your home might be worth? Contact us for a FREE valuation!

Our team is ready to help you sell your home for the highest possible price ASAP
Bought with Pemberton Holmes Ltd. (Dun)







