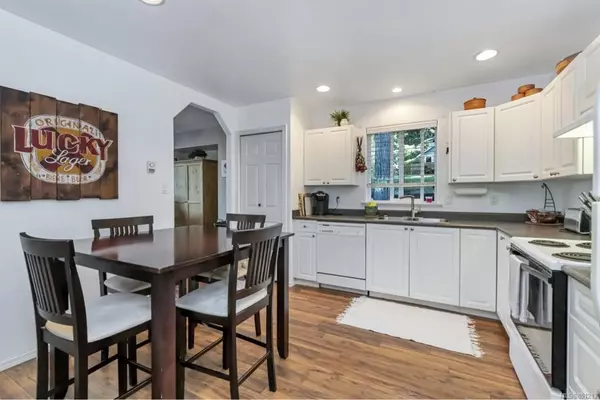$520,000
$495,000
5.1%For more information regarding the value of a property, please contact us for a free consultation.
3 Beds
2 Baths
1,263 SqFt
SOLD DATE : 10/02/2020
Key Details
Sold Price $520,000
Property Type Single Family Home
Sub Type Single Family Detached
Listing Status Sold
Purchase Type For Sale
Square Footage 1,263 sqft
Price per Sqft $411
MLS Listing ID 851213
Sold Date 10/02/20
Style Rancher
Bedrooms 3
Rental Info Unrestricted
Year Built 2000
Annual Tax Amount $2,213
Tax Year 2020
Lot Size 7,405 Sqft
Acres 0.17
Lot Dimensions 55X133
Property Description
Welcome to this wonderfully maintained 3-bedroom rancher on 0.17 acres in Shawigan Lake! A few minutes walk to beach/boat launch access and hiking trails, this home offers endless outdoor activities for your active lifestyle. Enjoy family time in your private backyard roasting marshmallows on the campfire or entertaining guests on your large 22x24' deck. This home has room for all your tools and 2 vehicles in the 31'x14' garage and storage won't be a problem with 2 sheds and attic space. The inside has a fantastic layout with a cozy living room with a propane fireplace, eat-in kitchen, and a luxurious master bedroom with walk-in closet and full ensuite.
Location
Province BC
County Cowichan Valley Regional District
Area Ml Shawnigan
Zoning R2
Direction East
Rooms
Other Rooms Storage Shed
Basement None
Main Level Bedrooms 3
Kitchen 1
Interior
Heating Baseboard, Electric, Propane
Cooling None
Flooring Mixed
Fireplaces Number 2
Fireplaces Type Living Room, Master Bedroom, Propane
Fireplace 1
Appliance Dishwasher, F/S/W/D, Oven/Range Electric, Refrigerator, Washer
Laundry In House
Exterior
Garage Spaces 1.0
Utilities Available Cable Available
Roof Type Asphalt Shingle
Handicap Access Accessible Entrance, Ground Level Main Floor, Master Bedroom on Main, No Step Entrance, Wheelchair Friendly
Parking Type Garage
Total Parking Spaces 2
Building
Lot Description Level, Landscaped, Private, No Through Road, Quiet Area, Recreation Nearby
Building Description Vinyl Siding, Rancher
Faces East
Foundation Slab
Sewer Septic System
Water Well: Drilled
Additional Building None
Structure Type Vinyl Siding
Others
Restrictions None
Tax ID 003-558-266
Ownership Freehold
Acceptable Financing Must Be Paid Off
Listing Terms Must Be Paid Off
Pets Description Yes
Read Less Info
Want to know what your home might be worth? Contact us for a FREE valuation!

Our team is ready to help you sell your home for the highest possible price ASAP
Bought with Pemberton Holmes Ltd. (Dun)







