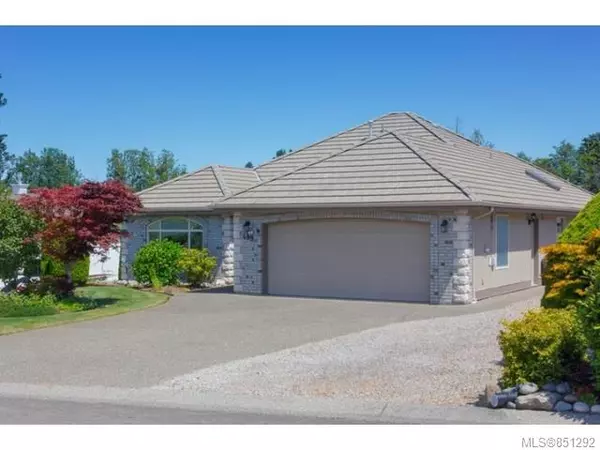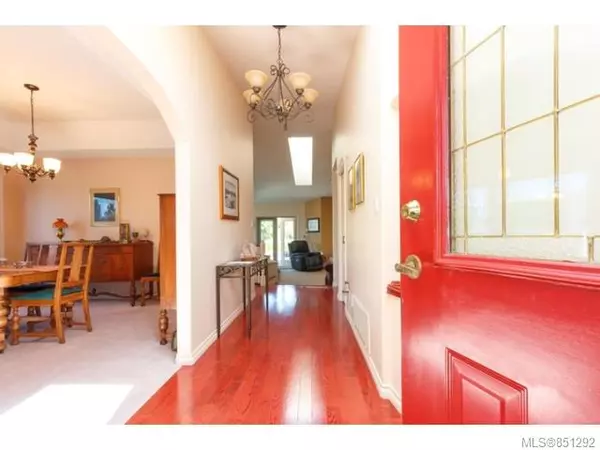$720,000
$748,800
3.8%For more information regarding the value of a property, please contact us for a free consultation.
3 Beds
2 Baths
1,940 SqFt
SOLD DATE : 09/15/2020
Key Details
Sold Price $720,000
Property Type Single Family Home
Sub Type Single Family Detached
Listing Status Sold
Purchase Type For Sale
Square Footage 1,940 sqft
Price per Sqft $371
Subdivision Eaglecrest
MLS Listing ID 851292
Sold Date 09/15/20
Style Rancher
Bedrooms 3
Rental Info Unrestricted
Year Built 2000
Annual Tax Amount $4,407
Tax Year 2019
Lot Size 9,147 Sqft
Acres 0.21
Property Description
Eaglecrest rancher - Large RV parking. The street view of this home symbolizes the quality with tasty brick and rock facade and the cement tile "lifetime" roof! You're greeted upon entry with rich hardwood flooring and the formal living room with gas fireplace and dining room has overheight raised ceiling. You immediately notice the windows throughout the home are oversized - floor to ceiling style. This 1940 sq ft home has a wonderful layout with separate family room complete with high vault ceiling and gas fireplace adjoining the Kitchen and eating nook. An HRV system keeps the air fresh and gas furnace keeps the home heated efficiently. There is a king bed size master bedroom and ensuite has been remodeled with a custom oversized tile shower. The second bathroom has also been remodelled and fitted with a shower stall. Outside you will love the large patio areas, the gas BBQ hookup, and the hot tub with gazebo cover will remain for you to enjoy! One of Qualicum's finest areas!
Location
Province BC
County Qualicum Beach, Town Of
Area Pq Qualicum Beach
Zoning R7
Direction See Remarks
Rooms
Basement Crawl Space, None
Main Level Bedrooms 3
Kitchen 1
Interior
Heating Forced Air, Heat Recovery, Natural Gas
Cooling None
Flooring Mixed
Fireplaces Number 2
Fireplaces Type Gas
Equipment Central Vacuum, Security System
Fireplace 1
Window Features Insulated Windows
Laundry In House
Exterior
Exterior Feature Fencing: Full
Garage Spaces 1.0
Utilities Available Natural Gas To Lot
Roof Type Tile
Parking Type Garage, RV Access/Parking
Total Parking Spaces 2
Building
Lot Description Near Golf Course, Adult-Oriented Neighbourhood, On Golf Course
Building Description Brick,Frame,Insulation: Ceiling,Insulation: Walls,Stone,Wood, Rancher
Faces See Remarks
Foundation Yes
Sewer Sewer To Lot
Water Municipal
Structure Type Brick,Frame,Insulation: Ceiling,Insulation: Walls,Stone,Wood
Others
Restrictions Building Scheme
Tax ID 014-839-113
Ownership Freehold
Pets Description Yes
Read Less Info
Want to know what your home might be worth? Contact us for a FREE valuation!

Our team is ready to help you sell your home for the highest possible price ASAP
Bought with RE/MAX First Realty (PK)







