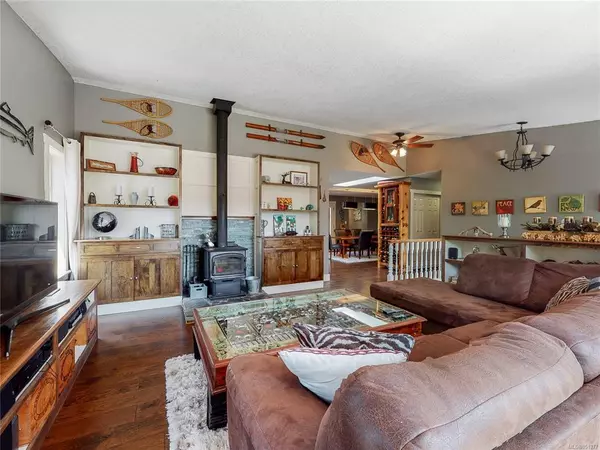$850,000
$849,900
For more information regarding the value of a property, please contact us for a free consultation.
4 Beds
5 Baths
3,706 SqFt
SOLD DATE : 10/21/2020
Key Details
Sold Price $850,000
Property Type Single Family Home
Sub Type Single Family Detached
Listing Status Sold
Purchase Type For Sale
Square Footage 3,706 sqft
Price per Sqft $229
MLS Listing ID 851377
Sold Date 10/21/20
Style Main Level Entry with Lower Level(s)
Bedrooms 4
Rental Info Unrestricted
Year Built 1990
Annual Tax Amount $2,398
Tax Year 2019
Lot Size 0.620 Acres
Acres 0.62
Property Description
***Private Family Home*** This main level entry home has it all! Separate workshop, RV parking, main level living- plus room for guests. The master on the main floor is spacious and offers privacy from the rest of the home. With 2 additional bedrooms on the main floor the kids can be on the same floor, or you have room for a home office (or two) The family room downstairs and additional bedroom make a perfect teenager or guest space. Well placed details add to the feel of custom craftsmanship. The beautifully sloping lot offers fabulous privacy, and a feeling of being on top of it all!
Location
Province BC
County Nanaimo Regional District
Area Pq Nanoose
Direction South
Rooms
Basement Walk-Out Access
Main Level Bedrooms 3
Kitchen 1
Interior
Heating Baseboard, Electric
Cooling None
Fireplaces Number 1
Fireplaces Type Wood Stove
Fireplace 1
Appliance F/S/W/D
Laundry In House
Exterior
Garage Spaces 2.0
Carport Spaces 2
Roof Type Asphalt Shingle
Handicap Access Master Bedroom on Main
Parking Type Carport Double, Garage Double, Other, RV Access/Parking
Total Parking Spaces 4
Building
Building Description Frame Wood, Main Level Entry with Lower Level(s)
Faces South
Foundation Slab
Sewer Septic System
Water Cooperative
Structure Type Frame Wood
Others
Tax ID 004-404-505
Ownership Freehold
Pets Description Yes
Read Less Info
Want to know what your home might be worth? Contact us for a FREE valuation!

Our team is ready to help you sell your home for the highest possible price ASAP
Bought with JKS Realty & Property Management







