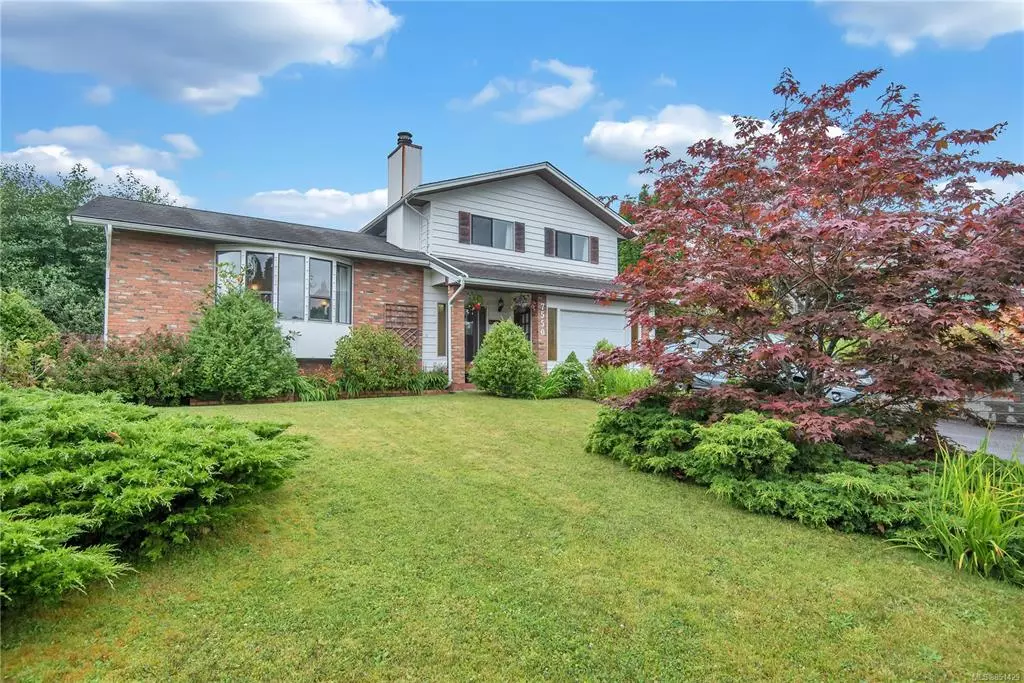$342,000
$349,000
2.0%For more information regarding the value of a property, please contact us for a free consultation.
4 Beds
3 Baths
2,372 SqFt
SOLD DATE : 10/28/2020
Key Details
Sold Price $342,000
Property Type Single Family Home
Sub Type Single Family Detached
Listing Status Sold
Purchase Type For Sale
Square Footage 2,372 sqft
Price per Sqft $144
MLS Listing ID 851429
Sold Date 10/28/20
Style Split Level
Bedrooms 4
Rental Info Unrestricted
Year Built 1979
Annual Tax Amount $2,349
Tax Year 2019
Lot Size 6,969 Sqft
Acres 0.16
Property Description
Split level, 4 bedroom, 3 bath home in a quiet cul-de-sac. If you're looking for something a little different than the typical box home, this one offers 4 separate levels of living. A good sized entrance on ground level, up a few steps to the living room with fireplace, dining and kitchen have a lovely private view of the established gardens and access to the beautiful sunroom. Down a few steps to the family room with new wood stove has access out to the back fenced yard. 2 piece bathroom and access to the single garage. Down a few more steps to the recreation room complete with pool table, bedroom, another bathroom and the laundry. From the first living room is where the stairs go up to the main full bathroom and 3 bedrooms. Master has a 2 piece ensuite. Outside offers plenty of parking, mature shrubs and berry plants, very private backyard all in a great neighbourhood with no through traffic. Call your agent today for a viewing!
Location
Province BC
County Port Hardy, District Of
Area Ni Port Hardy
Direction East
Rooms
Basement Partial
Kitchen 1
Interior
Heating Baseboard
Cooling None
Fireplaces Number 1
Fireplaces Type Wood Burning, Wood Stove
Fireplace 1
Appliance Dishwasher, Dryer, Oven/Range Electric, Refrigerator, Washer
Laundry In House
Exterior
Exterior Feature Fencing: Full, Garden
Garage Spaces 1.0
Roof Type Asphalt Shingle
Parking Type Garage
Total Parking Spaces 1
Building
Building Description Frame, Split Level
Faces East
Foundation Yes
Sewer Sewer To Lot
Water Municipal
Structure Type Frame
Others
Tax ID 001-221-515
Ownership Freehold
Pets Description Yes
Read Less Info
Want to know what your home might be worth? Contact us for a FREE valuation!

Our team is ready to help you sell your home for the highest possible price ASAP
Bought with RE/MAX Camosun







