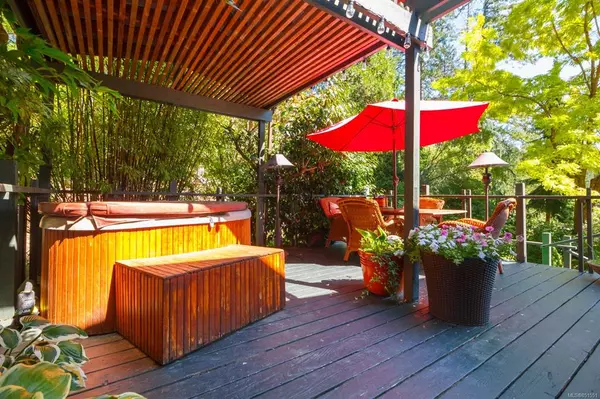$902,000
$888,000
1.6%For more information regarding the value of a property, please contact us for a free consultation.
2 Beds
2 Baths
1,807 SqFt
SOLD DATE : 12/02/2020
Key Details
Sold Price $902,000
Property Type Single Family Home
Sub Type Single Family Detached
Listing Status Sold
Purchase Type For Sale
Square Footage 1,807 sqft
Price per Sqft $499
MLS Listing ID 851551
Sold Date 12/02/20
Style Main Level Entry with Lower Level(s)
Bedrooms 2
Rental Info Unrestricted
Year Built 1960
Annual Tax Amount $4,017
Tax Year 2019
Lot Size 0.540 Acres
Acres 0.54
Lot Dimensions 100 ft wide
Property Description
Rare Find indeed - Lakefront home and property yet only minutes to downtown Victoria! Enjoy over half an acre, with 100 feet of waterfront with your own private wharf on spring fed Teanook Lake. This lake is only home to eight houses, with no motorboats and no public access. The perfect place to live year-round, or escape for weekend or summer getaways. Start your day with a morning swim off your dock in the peaceful clean and crystal-clear lake. Only 10 minutes to shopping, 5 minutes to Costco and the world famous Bear Mountain Resort featuring 2 Nicklaus designed Golf Courses, tennis club sports Canada and more. This 2-bedroom, 2 bath residence is the perfect place to call home. Enjoy the spectacular views of the lake while relaxing on the large deck or from your living room. Walk out to the beach for a swim from the lower floor or relax in your lakefront hot tub. The serenity, the gardens, the lake, a very special place to call home. Call now!
Location
Province BC
County Capital Regional District
Area Hi Eastern Highlands
Direction Southeast
Rooms
Other Rooms Greenhouse, Storage Shed
Basement Finished, Walk-Out Access, With Windows
Main Level Bedrooms 1
Kitchen 1
Interior
Interior Features Ceiling Fan(s), Dining/Living Combo, Eating Area, Storage
Heating Baseboard, Electric, Wood
Cooling None
Fireplaces Number 2
Fireplaces Type Electric, Family Room, Living Room, Wood Burning, Wood Stove
Fireplace 1
Window Features Insulated Windows,Screens
Appliance Dishwasher, F/S/W/D, Hot Tub, Range Hood
Laundry In House
Exterior
Exterior Feature Balcony/Patio, Water Feature
Waterfront 1
Waterfront Description Lake
Roof Type Metal
Parking Type Driveway
Total Parking Spaces 3
Building
Lot Description Dock/Moorage, Private, Rectangular Lot
Building Description Insulation: Ceiling,Insulation: Walls,Wood, Main Level Entry with Lower Level(s)
Faces Southeast
Foundation Poured Concrete
Sewer Septic System
Water Well: Drilled
Architectural Style Cottage/Cabin
Structure Type Insulation: Ceiling,Insulation: Walls,Wood
Others
Tax ID 006-063-721
Ownership Freehold
Pets Description Aquariums, Birds, Caged Mammals, Cats, Dogs, Yes
Read Less Info
Want to know what your home might be worth? Contact us for a FREE valuation!

Our team is ready to help you sell your home for the highest possible price ASAP
Bought with Royal LePage Coast Capital - Chatterton







