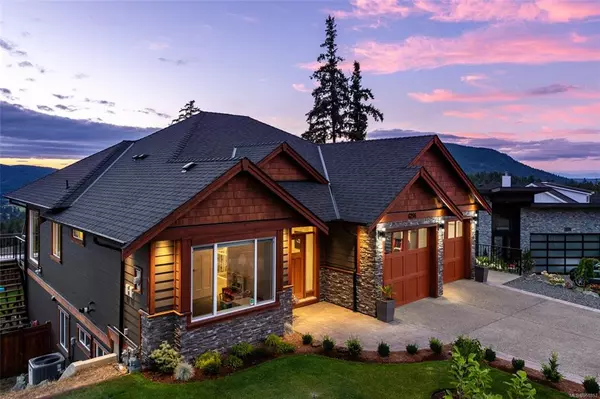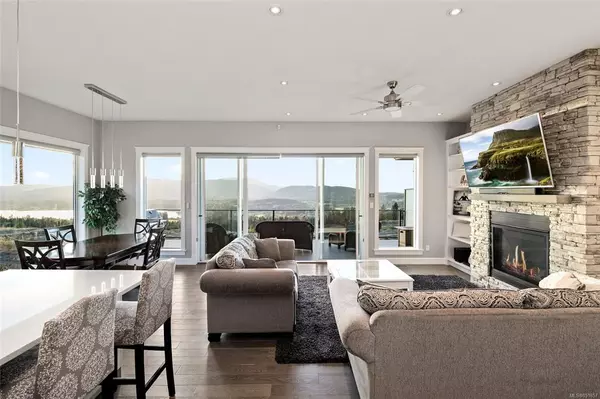$949,000
$949,000
For more information regarding the value of a property, please contact us for a free consultation.
5 Beds
4 Baths
3,055 SqFt
SOLD DATE : 10/16/2020
Key Details
Sold Price $949,000
Property Type Single Family Home
Sub Type Single Family Detached
Listing Status Sold
Purchase Type For Sale
Square Footage 3,055 sqft
Price per Sqft $310
MLS Listing ID 851857
Sold Date 10/16/20
Style Main Level Entry with Lower Level(s)
Bedrooms 5
Rental Info Unrestricted
Year Built 2018
Annual Tax Amount $5,520
Tax Year 2019
Lot Size 7,405 Sqft
Acres 0.17
Property Description
Gorgeous main level living in sought after Maple Bay with captivating lake, mountain & valley views accompanied by breathtaking sunsets. Featuring 3055 sq.ft of living space, a 1 bedroom in-law suite, home theatre, efficient cooling & heating, tankless hot water, premium finishes, double garage & flat fully fenced, child & pet friendly backyard. The open floor plan is encapsulated by endless views & offers an inviting living room w/gas fireplace, dining area w/double doors leading to an expansive deck and a stunning kitchen w/quartz counters, tiled backsplash, gas range & island w/storage. Additionally on the main level you will find the mudroom w/pantry, guest bed & master w/walk-in closet, deck access & spa inspired 5pc ensuite complete w/heated floors, tiled shower & soaker tub. The flexible downstairs has 2 more bedrooms, 4pc bath & rec room/home theatre w/wet bar. The in-law suite comes complete w/separate entrance, laundry & baseboard heat. 3D tour, video & floor plans available.
Location
Province BC
County North Cowichan, Municipality Of
Area Du East Duncan
Zoning CD-1
Direction Northwest
Rooms
Basement Finished, Full, Walk-Out Access, With Windows
Main Level Bedrooms 2
Kitchen 2
Interior
Interior Features Closet Organizer, Dining/Living Combo, French Doors, Storage
Heating Forced Air, Natural Gas
Cooling Air Conditioning
Flooring Mixed
Fireplaces Number 1
Fireplaces Type Gas, Living Room
Equipment Central Vacuum, Electric Garage Door Opener, Security System
Fireplace 1
Window Features Blinds,Insulated Windows,Screens,Vinyl Frames
Appliance Built-in Range, Dishwasher, F/S/W/D, Oven/Range Gas
Laundry In House
Exterior
Exterior Feature Balcony/Deck, Balcony/Patio, Fenced, Fencing: Full, Low Maintenance Yard, Sprinkler System
Garage Spaces 2.0
Utilities Available Cable To Lot, Electricity To Lot, Garbage, Natural Gas To Lot, Recycling, Underground Utilities
View Y/N 1
View Mountain(s), Valley, Lake
Roof Type Fibreglass Shingle
Handicap Access Master Bedroom on Main, No Step Entrance
Parking Type Attached, Driveway, Garage Double, On Street
Total Parking Spaces 3
Building
Lot Description Curb & Gutter, Irrigation Sprinkler(s), Landscaped, Sidewalk, Serviced, Marina Nearby, Recreation Nearby, Shopping Nearby
Building Description Cement Fibre,Frame,Frame Wood,Insulation All,Insulation: Ceiling,Insulation: Walls,Stone,Wood, Main Level Entry with Lower Level(s)
Faces Northwest
Foundation Poured Concrete, Yes
Sewer Sewer To Lot
Water Municipal
Architectural Style West Coast
Additional Building Exists
Structure Type Cement Fibre,Frame,Frame Wood,Insulation All,Insulation: Ceiling,Insulation: Walls,Stone,Wood
Others
Restrictions Building Scheme,Restrictive Covenants
Tax ID 027370364
Ownership Freehold
Pets Description Yes
Read Less Info
Want to know what your home might be worth? Contact us for a FREE valuation!

Our team is ready to help you sell your home for the highest possible price ASAP
Bought with Royal LePage Duncan Realty







