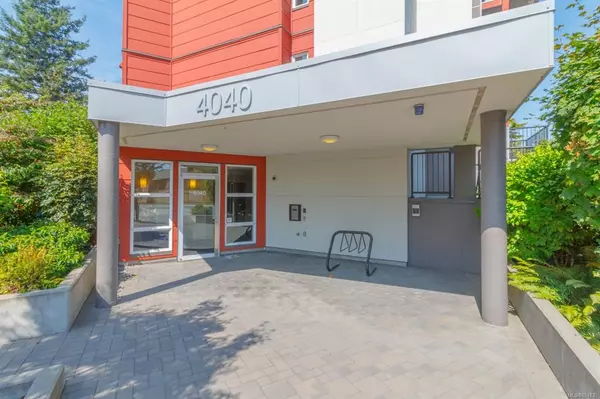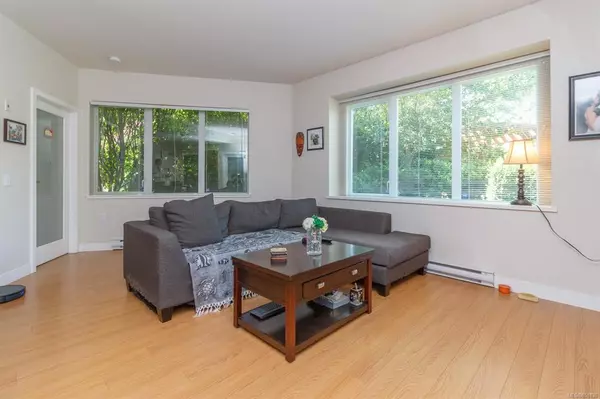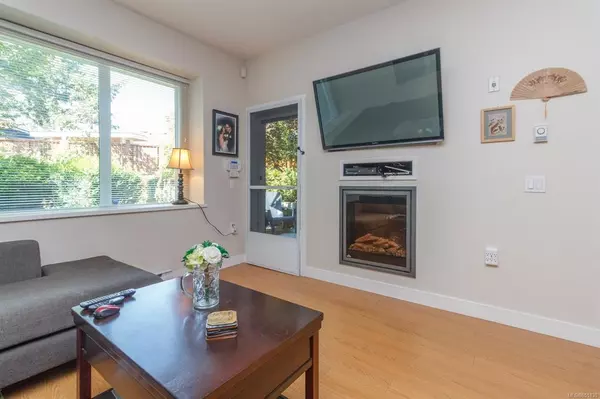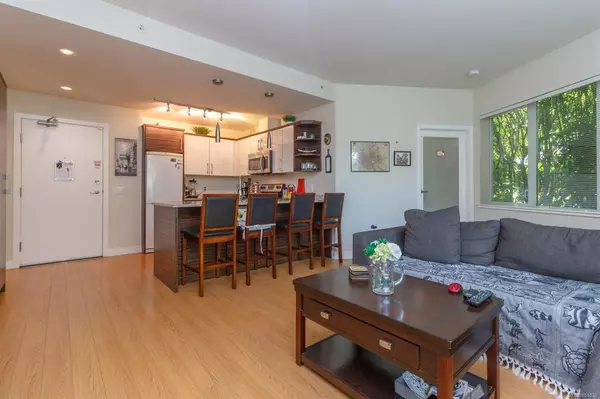$395,000
$399,900
1.2%For more information regarding the value of a property, please contact us for a free consultation.
2 Beds
1 Bath
628 SqFt
SOLD DATE : 10/09/2020
Key Details
Sold Price $395,000
Property Type Condo
Sub Type Condo Apartment
Listing Status Sold
Purchase Type For Sale
Square Footage 628 sqft
Price per Sqft $628
Subdivision The Brix
MLS Listing ID 851830
Sold Date 10/09/20
Style Condo
Bedrooms 2
HOA Fees $285/mo
Rental Info Unrestricted
Year Built 2012
Annual Tax Amount $1,857
Tax Year 2019
Lot Size 435 Sqft
Acres 0.01
Property Description
One owner GROUND FLOOR end unit in the sought after Brix complex. Quality built by Homewood Construction, this one bedroom + den offers an unparalleled location, 4 km's to UVIC, close to shopping & restaurants w/ direct bus & cycling routes at your doorstep. 9 ft ceilings, granite & quartz counter tops, solid hardware, Zebrawood cabinetry, secured u/g parking & a separate storage locker. Well appointed kitchen with an eating bar, pendant lighting & open concept design. Enjoy the spacious & private west facing patio for BBQ's & entertaining or to unwind from after a busy day. The well managed building is rental & pet friendly. Balance of 10 yr warranty & reasonable monthly strata fee of $284.50. The surrounding grounds and gardens provide for a private oasis seldom found in condo living & easy access to walk your dog from. A great opportunity to get into today's market or for the savvy investor to add to their portfolio. The perfect combination of price, home & location.
Location
Province BC
County Capital Regional District
Area Se Lake Hill
Direction East
Rooms
Main Level Bedrooms 2
Kitchen 1
Interior
Interior Features Controlled Entry, Dining/Living Combo, Storage
Heating Baseboard, Electric
Cooling None
Flooring Laminate, Tile
Fireplaces Number 1
Fireplaces Type Electric, Living Room
Equipment Security System
Fireplace 1
Window Features Blinds
Appliance Dishwasher, F/S/W/D, Microwave
Laundry In Unit
Exterior
Exterior Feature Balcony/Patio
Utilities Available Cable Available, Compost, Electricity Available, Garbage, Phone Available, Recycling
Amenities Available Bike Storage, Elevator(s)
Roof Type Asphalt Torch On,See Remarks
Handicap Access Accessible Entrance, Ground Level Main Floor, Master Bedroom on Main, No Step Entrance, Wheelchair Friendly
Parking Type Guest, Underground
Total Parking Spaces 1
Building
Lot Description Irrigation Sprinkler(s), Level, Landscaped, Private, Square Lot, Serviced, Central Location, Easy Access, Family-Oriented Neighbourhood, Shopping Nearby
Building Description Cement Fibre,Frame Wood,Insulation: Walls, Condo
Faces East
Story 4
Foundation Poured Concrete
Sewer Sewer To Lot
Water Municipal
Structure Type Cement Fibre,Frame Wood,Insulation: Walls
Others
HOA Fee Include Garbage Removal,Insurance,Maintenance Grounds,Property Management,Sewer,Water
Tax ID 028-826-027
Ownership Freehold/Strata
Acceptable Financing Purchaser To Finance
Listing Terms Purchaser To Finance
Pets Description Aquariums, Birds, Caged Mammals, Cats, Dogs, Yes
Read Less Info
Want to know what your home might be worth? Contact us for a FREE valuation!

Our team is ready to help you sell your home for the highest possible price ASAP
Bought with Pemberton Holmes - Cloverdale







