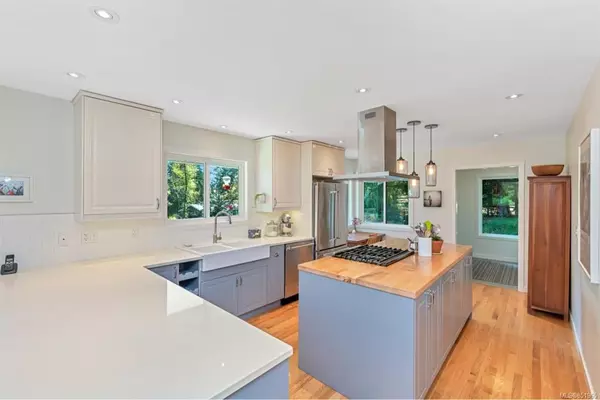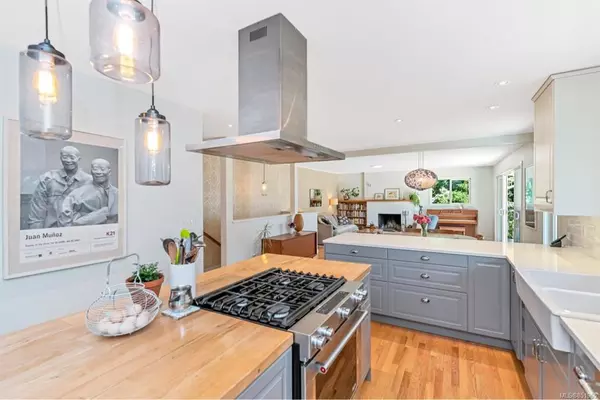$710,000
$689,900
2.9%For more information regarding the value of a property, please contact us for a free consultation.
4 Beds
2 Baths
2,553 SqFt
SOLD DATE : 10/05/2020
Key Details
Sold Price $710,000
Property Type Single Family Home
Sub Type Single Family Detached
Listing Status Sold
Purchase Type For Sale
Square Footage 2,553 sqft
Price per Sqft $278
MLS Listing ID 851965
Sold Date 10/05/20
Style Main Level Entry with Lower Level(s)
Bedrooms 4
Rental Info Unrestricted
Year Built 1961
Annual Tax Amount $3,986
Tax Year 2019
Lot Size 0.970 Acres
Acres 0.97
Property Description
Wow…… you are finally home. You have been looking for that renovated place to call home, the wait is now over. Tucked away in its own little oasis away from all the hustle and bustle, you stumble upon this great main level entry with walk out daylight basement. As you turn the key your greeted by functionality, a great mud room to drop all the days events behind you. From there an open concept design with stunning updated kitchen, stone counters, gas stove, truly an entertainer’s delight overlooking the family room with fireplace, gorgeous hardwood floors and slider out to the deck. Upstairs is complete with 3 bedrooms and an updated bathroom. The master suite is spacious with updated bathroom & its own access to outside. This home has a total of 4 bedrooms & den , a great family room down with woodstove, and plenty of storage as well. Outside enjoy summer nights on your huge deck overlooking a nice view to the East. Well established gardens and veggies are already planted.
Location
Province BC
County North Cowichan, Municipality Of
Area Du East Duncan
Zoning R-1
Direction East
Rooms
Basement Finished, Walk-Out Access
Main Level Bedrooms 3
Kitchen 1
Interior
Interior Features Storage
Heating Heat Pump, Natural Gas
Cooling Air Conditioning
Flooring Mixed
Fireplaces Number 2
Fireplaces Type Wood Burning, Wood Stove
Fireplace 1
Window Features Vinyl Frames
Laundry In House
Exterior
Exterior Feature Garden
Carport Spaces 1
View Y/N 1
View Mountain(s)
Roof Type Fibreglass Shingle
Handicap Access Ground Level Main Floor
Parking Type Carport
Total Parking Spaces 1
Building
Lot Description Acreage, Quiet Area, Recreation Nearby, Rural Setting, Shopping Nearby
Building Description Stucco, Main Level Entry with Lower Level(s)
Faces East
Foundation Poured Concrete, Yes
Sewer Septic System
Water Municipal
Structure Type Stucco
Others
Tax ID 000-130-834
Ownership Freehold
Pets Description Yes
Read Less Info
Want to know what your home might be worth? Contact us for a FREE valuation!

Our team is ready to help you sell your home for the highest possible price ASAP
Bought with Newport Realty Ltd.







