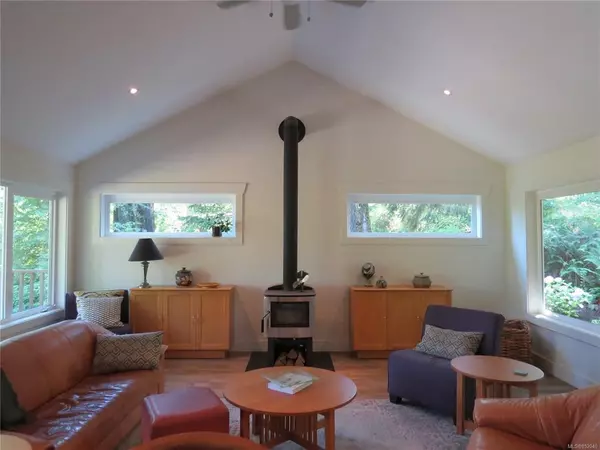$730,000
$749,900
2.7%For more information regarding the value of a property, please contact us for a free consultation.
2 Beds
2 Baths
1,475 SqFt
SOLD DATE : 10/29/2020
Key Details
Sold Price $730,000
Property Type Single Family Home
Sub Type Single Family Detached
Listing Status Sold
Purchase Type For Sale
Square Footage 1,475 sqft
Price per Sqft $494
MLS Listing ID 852040
Sold Date 10/29/20
Style Main Level Entry with Upper Level(s)
Bedrooms 2
Rental Info Unrestricted
Year Built 2014
Annual Tax Amount $3,686
Tax Year 2019
Lot Size 5.010 Acres
Acres 5.01
Property Description
NOW SOLD! PEACE AND QUIET are abundant on this 5 acre property in beautiful Fanny Bay, near Mystery Beach Estates! Set on a hillside surrounded by gardens and forest this 6 year old home was built with easy care in mind. The covered front porch welcomes you and is where you can enjoy your morning coffee or afternoon relax. Main floor boasts an open plan kitchen, dining, living area complete with wood stove and french doors to the covered back patio to enjoy the serenity of the area. Also on this level are the master bath/laundry, master bedroom, 2 pce bath and a room that could be a bedroom or office but currently set up as a cozy formal dining area. Upstairs is a spacious loft area currently used as a bedroom but could also be a family or games room. A metal roof, over height section of crawl and home warranty are definite perks here. The 2 year old detached double garage also with metal roof is wired 220 volt. This special property is awaiting new owners to appreciate its uniqueness!
Location
Province BC
County Comox Valley Regional District
Area Cv Union Bay/Fanny Bay
Zoning CR-1
Direction East
Rooms
Other Rooms Greenhouse
Basement Crawl Space
Main Level Bedrooms 1
Kitchen 1
Interior
Heating Baseboard
Cooling None
Flooring Mixed
Fireplaces Number 1
Fireplaces Type Wood Stove
Equipment Electric Garage Door Opener
Fireplace 1
Window Features Vinyl Frames
Appliance Dishwasher, F/S/W/D
Laundry In House
Exterior
Exterior Feature Balcony/Patio
Garage Spaces 2.0
Roof Type Metal
Parking Type Detached, Garage Double
Total Parking Spaces 2
Building
Lot Description Private, Acreage, Hillside, Quiet Area, Rural Setting, In Wooded Area
Building Description Insulation: Ceiling,Insulation: Walls, Main Level Entry with Upper Level(s)
Faces East
Foundation Slab
Sewer Septic System
Water Regional/Improvement District
Architectural Style West Coast
Additional Building Potential
Structure Type Insulation: Ceiling,Insulation: Walls
Others
Restrictions Easement/Right of Way
Tax ID 023-160-411
Ownership Freehold
Pets Description Yes
Read Less Info
Want to know what your home might be worth? Contact us for a FREE valuation!

Our team is ready to help you sell your home for the highest possible price ASAP
Bought with eXp Realty







