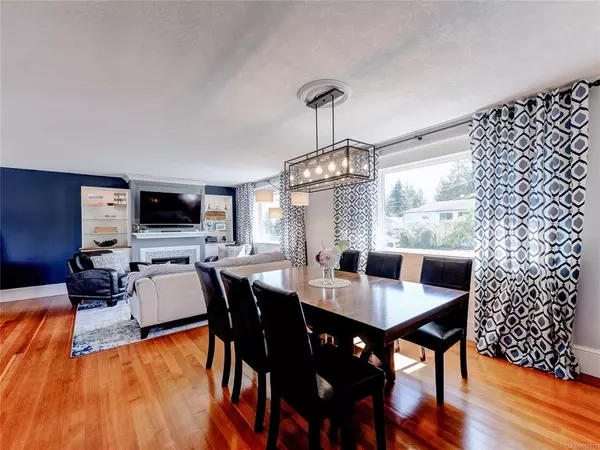$642,500
$650,000
1.2%For more information regarding the value of a property, please contact us for a free consultation.
4 Beds
3 Baths
2,994 SqFt
SOLD DATE : 10/29/2020
Key Details
Sold Price $642,500
Property Type Single Family Home
Sub Type Single Family Detached
Listing Status Sold
Purchase Type For Sale
Square Footage 2,994 sqft
Price per Sqft $214
MLS Listing ID 852072
Sold Date 10/29/20
Style Split Entry
Bedrooms 4
Rental Info Unrestricted
Year Built 1976
Annual Tax Amount $3,715
Tax Year 2020
Lot Size 8,712 Sqft
Acres 0.2
Property Description
Tastefully updated from the moment you park your car in this 4 bed, 3 bath home in Ladysmith. An exquisite Master Suite, with walk through closet, reading nook & spa like ensuite w/ walk-in shower - no details missed. The Chef's dream kitchen with space for cartwheels, storage & cooking looks out over the new deck, mountains & private back yard. Additional 3 beds up with luxury vinyl plank flooring. The bright, great room has space for large gatherings or cozy family evenings. Downstairs is a large bedroom w/ bonus space & bathroom, a 2nd family room w/ gas fireplace, playroom, laundry, storage & garage access.
The 2nd kitchen downstairs with separate entrance has suite potential. Fully fenced & private backyard has room for gardening, kids, and dogs. Detached shed/workshop wired & ready for projects. 1 block from a quiet park, field & trails and walking distance to schools. This home has everything plus - we can't wait to have you view!
Location
Province BC
County Ladysmith, Town Of
Area Du Ladysmith
Direction South
Rooms
Other Rooms Workshop
Basement Walk-Out Access
Main Level Bedrooms 3
Kitchen 2
Interior
Interior Features Bar, Breakfast Nook, Dining/Living Combo
Heating Baseboard, Forced Air
Cooling None
Flooring Mixed
Fireplaces Number 2
Fireplaces Type Electric, Family Room, Gas
Equipment Central Vacuum
Fireplace 1
Window Features Vinyl Frames
Appliance Dishwasher, F/S/W/D, Microwave, Refrigerator
Laundry In House
Exterior
Exterior Feature Balcony/Deck, Fencing: Full, Garden, Low Maintenance Yard
Garage Spaces 1.0
View Y/N 1
View Mountain(s)
Roof Type Asphalt Shingle
Parking Type Additional, Garage
Total Parking Spaces 4
Building
Building Description Frame,Stucco, Split Entry
Faces South
Foundation Poured Concrete
Sewer Sewer To Lot
Water Municipal
Additional Building Potential
Structure Type Frame,Stucco
Others
Tax ID 000-506-940
Ownership Freehold
Acceptable Financing Must Be Paid Off
Listing Terms Must Be Paid Off
Pets Description Yes
Read Less Info
Want to know what your home might be worth? Contact us for a FREE valuation!

Our team is ready to help you sell your home for the highest possible price ASAP
Bought with 460 Realty Inc. (LD)







