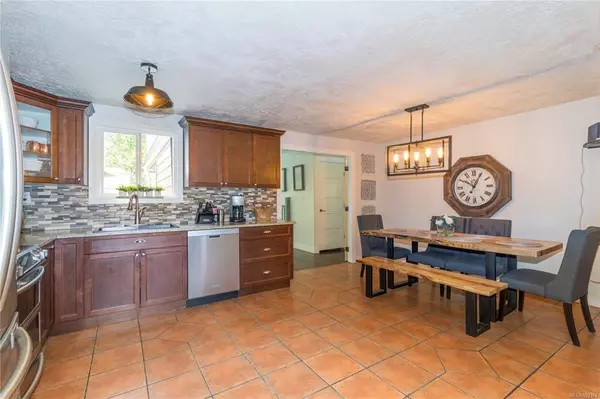$495,000
$489,000
1.2%For more information regarding the value of a property, please contact us for a free consultation.
3 Beds
2 Baths
2,014 SqFt
SOLD DATE : 10/23/2020
Key Details
Sold Price $495,000
Property Type Single Family Home
Sub Type Single Family Detached
Listing Status Sold
Purchase Type For Sale
Square Footage 2,014 sqft
Price per Sqft $245
MLS Listing ID 852164
Sold Date 10/23/20
Style Main Level Entry with Upper Level(s)
Bedrooms 3
Rental Info Unrestricted
Year Built 1950
Annual Tax Amount $3,624
Tax Year 2019
Lot Size 6,534 Sqft
Acres 0.15
Property Description
Walk or bike to town from this gorgeous remodelled family home located just minutes from schools, parks, trails, shopping & the heart of the city. This unique home has been thoughtfully renovated throughout, including a top of the line heat pump system, to create a space which is comfortable, charming, functional & efficient. The tiled main floor features a family room(or 4th bedroom), laundry room, 3pc bath w/marble & travertine & a spacious eat-in kitchen w/maple cabinetry, granite counters & stainless appliances. Additionally on this floor there is a living room w/feature wall, cozy pellet stove & lounge area. You can easily keep an eye on the kids through the big picture windows & french doors leading to the patio & private, fully fenced backyard. Upstairs you will find a 4pc bath, storage & three sizeable bedrooms all of which have hardwood floors. There are many added features and extras to appreciate upon viewing.
Location
Province BC
County North Cowichan, Municipality Of
Area Du West Duncan
Zoning R3
Direction South
Rooms
Basement None
Kitchen 1
Interior
Interior Features French Doors, Storage
Heating Electric, Heat Pump
Cooling Air Conditioning
Flooring Hardwood, Tile
Fireplaces Number 1
Fireplaces Type Living Room, Pellet Stove
Fireplace 1
Window Features Aluminum Frames,Insulated Windows,Vinyl Frames
Appliance F/S/W/D
Laundry In House
Exterior
Exterior Feature Balcony/Patio, Fencing: Full, Low Maintenance Yard
Garage Spaces 1.0
Utilities Available Electricity To Lot, Garbage, Recycling
Roof Type Asphalt Shingle
Handicap Access Ground Level Main Floor, No Step Entrance
Parking Type Attached, Driveway, Garage, RV Access/Parking
Total Parking Spaces 3
Building
Lot Description Level, Landscaped, Near Golf Course, Private, Sidewalk, Serviced, Central Location, Easy Access, Recreation Nearby
Building Description Cement Fibre,Frame Wood,Insulation All, Main Level Entry with Upper Level(s)
Faces South
Foundation Poured Concrete, Slab
Sewer Sewer To Lot
Water Municipal
Architectural Style Arts & Crafts
Additional Building None
Structure Type Cement Fibre,Frame Wood,Insulation All
Others
Restrictions None
Ownership Freehold
Pets Description Yes
Read Less Info
Want to know what your home might be worth? Contact us for a FREE valuation!

Our team is ready to help you sell your home for the highest possible price ASAP
Bought with Sutton Group-West Coast Realty (Cmx)







