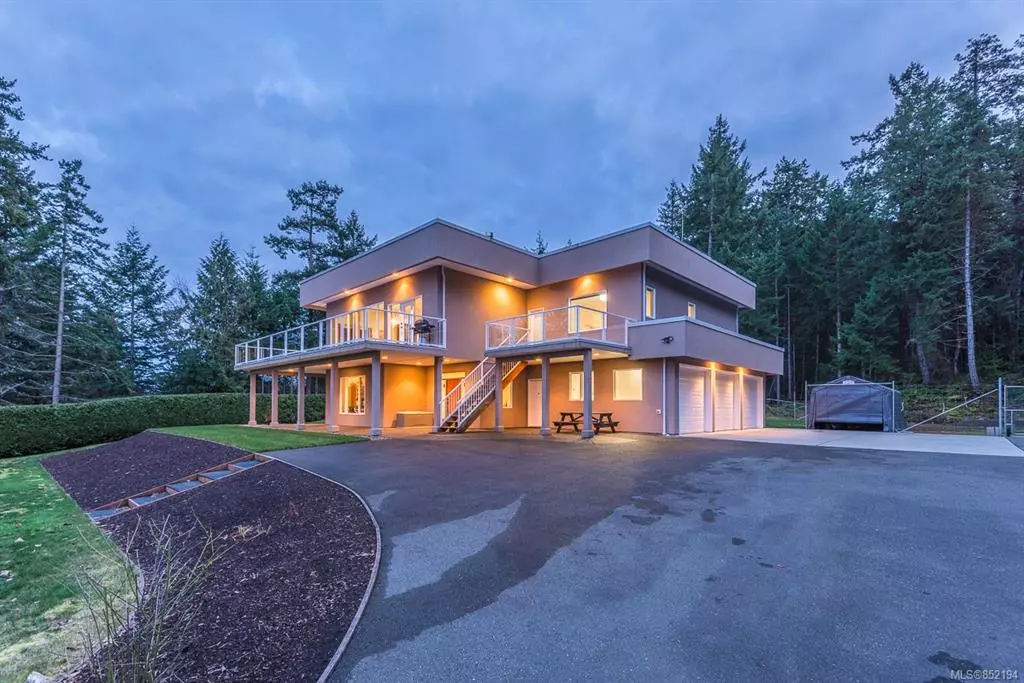$940,000
$960,000
2.1%For more information regarding the value of a property, please contact us for a free consultation.
4 Beds
3 Baths
3,374 SqFt
SOLD DATE : 10/14/2020
Key Details
Sold Price $940,000
Property Type Single Family Home
Sub Type Single Family Detached
Listing Status Sold
Purchase Type For Sale
Square Footage 3,374 sqft
Price per Sqft $278
MLS Listing ID 852194
Sold Date 10/14/20
Style Ground Level Entry With Main Up
Bedrooms 4
Rental Info Unrestricted
Year Built 2007
Annual Tax Amount $4,196
Tax Year 2020
Lot Size 0.670 Acres
Acres 0.67
Property Description
-------CONTEMPORARY HOME/FULL SUITE-------Bright & Contemporary Home on private & landscaped .67 acre w/fully-finished lower level, views reaching over forest to ocean/mainland mountains, emergency generator capable of powering half the home, 3-bay Garage/Workshop w/220 power, & private 1 Bed/1 Bath Full Suite w/separate entrance for extended family, rental revenue, or great AIR BNB w/loads of parking! Open plan Main level w/10' ceiling & picture windows hosts skylighted Kitchen w/oak cabinetry, granite CTs, WI pantry, & lrg island, Living Rm w/hardwood floors, BI cabinetry, propane FP, & door to huge deck. Skylighted hallway w/Office/Den, Powder Rm, & Master w/5 pc ensuite. Bright WO lower level w/2 Bedrms, 4 pc Bath, Family Rm, & Laundry Rm w/door to Sauna Rm (currently storage). 1 Bed/1 Bath Oceanview Suite w/Kitchen Area, Bath, Bedrm, & Living Area w/private deck. Lrg yard w/fencing, privacy hedging, & south exposure. See our website for more pics, a floor plan, a VR Tour & more.
Location
Province BC
County Nanaimo Regional District
Area Pq Nanoose
Zoning RS-1
Direction Northwest
Rooms
Basement Finished, Full
Main Level Bedrooms 2
Kitchen 2
Interior
Interior Features Workshop
Heating Electric, Heat Pump
Cooling None
Flooring Mixed, Wood
Fireplaces Number 1
Fireplaces Type Living Room, Propane
Equipment Central Vacuum
Fireplace 1
Laundry In House
Exterior
Carport Spaces 3
Roof Type Membrane
Parking Type Carport Triple
Total Parking Spaces 3
Building
Building Description Frame Wood, Ground Level Entry With Main Up
Faces Northwest
Foundation Poured Concrete
Sewer Septic System
Water Regional/Improvement District
Additional Building Potential
Structure Type Frame Wood
Others
Tax ID 001-148-877
Ownership Freehold
Pets Description Yes
Read Less Info
Want to know what your home might be worth? Contact us for a FREE valuation!

Our team is ready to help you sell your home for the highest possible price ASAP
Bought with eXp Realty







