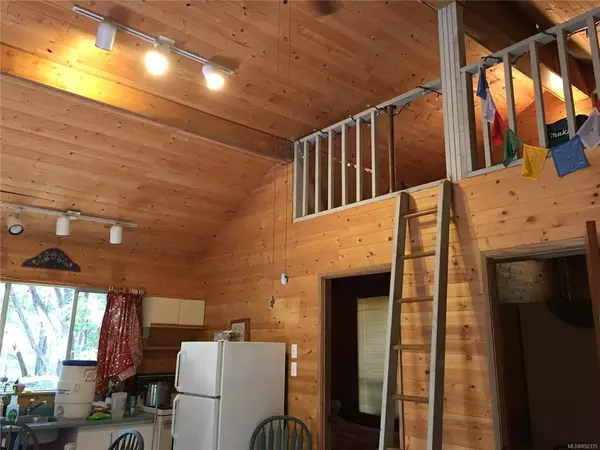$155,000
$170,000
8.8%For more information regarding the value of a property, please contact us for a free consultation.
2 Beds
1 Bath
570 SqFt
SOLD DATE : 12/14/2020
Key Details
Sold Price $155,000
Property Type Single Family Home
Sub Type Single Family Detached
Listing Status Sold
Purchase Type For Sale
Square Footage 570 sqft
Price per Sqft $271
MLS Listing ID 852335
Sold Date 12/14/20
Style Main Level Entry with Upper Level(s)
Bedrooms 2
Rental Info Unrestricted
Year Built 1994
Annual Tax Amount $379
Tax Year 2019
Lot Size 0.660 Acres
Acres 0.66
Property Description
Adorable little cabin located on magical Mudge Island. In a forested setting at the corner of Halibut Hill Rd and Herring Heights, this cottage will charm you. From the covered porch looking south through the trees, you can see glimpses of the blue ocean. There are 2 bedrooms & a loft, one 3 piece bathroom with shower, open living room and kitchen. The walls and vaulted ceiling are finished with knotty pine and there's a woodstove for cosy winter heat. Kitchen has European cabinets and an electric fridge & stove. There is a cistern for water, no septic system. Being sold as is. A marina membership is for sale separately.
Location
Province BC
County Islands Trust
Area Isl Mudge Island
Zoning RR
Direction South
Rooms
Basement None
Main Level Bedrooms 2
Kitchen 1
Interior
Interior Features Ceiling Fan(s), Eating Area, Vaulted Ceiling(s)
Heating Baseboard, Electric, Wood
Cooling None
Fireplaces Number 1
Fireplaces Type Wood Stove
Fireplace 1
Appliance Oven/Range Electric, Refrigerator
Laundry None
Exterior
Exterior Feature Balcony/Deck
Utilities Available Cable Available, Electricity Available
Roof Type Metal
Parking Type Driveway
Total Parking Spaces 1
Building
Building Description Frame Wood, Main Level Entry with Upper Level(s)
Faces South
Foundation Pillar/Post/Pier
Sewer None
Water Cistern
Architectural Style Cottage/Cabin
Structure Type Frame Wood
Others
Restrictions Building Scheme
Tax ID 002-197-383
Ownership Freehold
Acceptable Financing Clear Title
Listing Terms Clear Title
Pets Description Aquariums, Birds, Caged Mammals, Cats, Dogs, Yes
Read Less Info
Want to know what your home might be worth? Contact us for a FREE valuation!

Our team is ready to help you sell your home for the highest possible price ASAP
Bought with RE/MAX of Nanaimo







