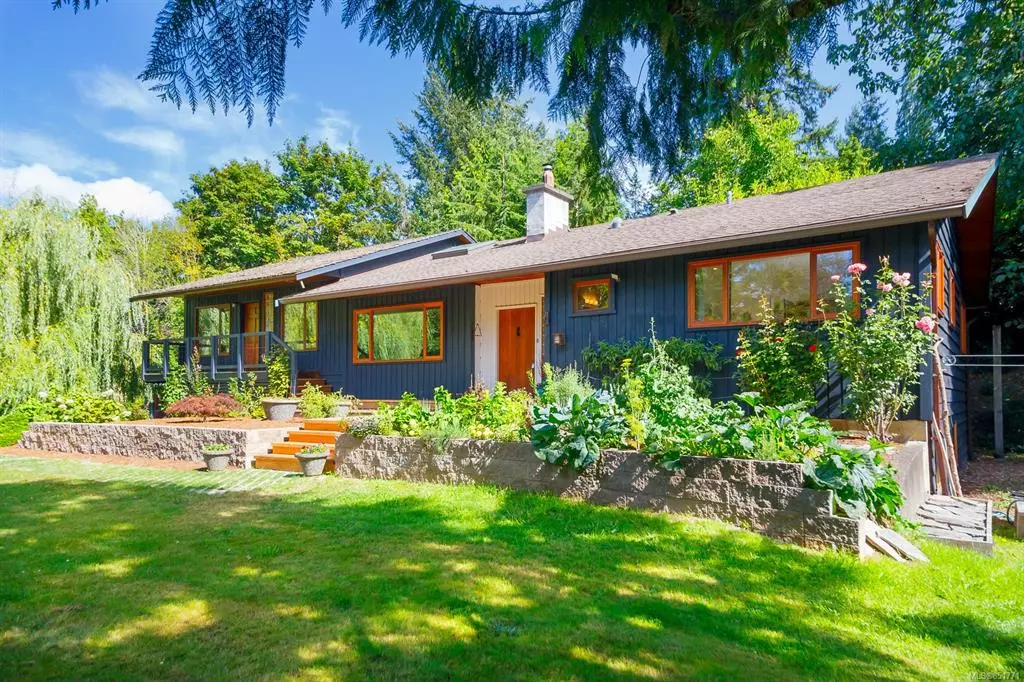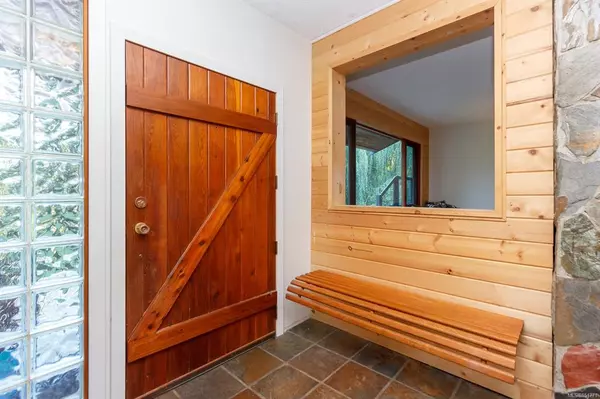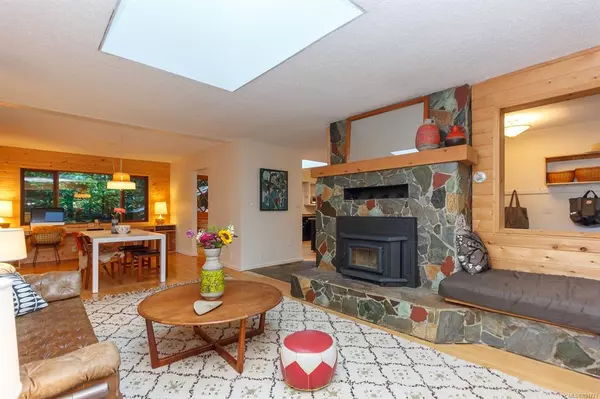$904,250
$869,000
4.1%For more information regarding the value of a property, please contact us for a free consultation.
5 Beds
2 Baths
3,195 SqFt
SOLD DATE : 10/08/2020
Key Details
Sold Price $904,250
Property Type Single Family Home
Sub Type Single Family Detached
Listing Status Sold
Purchase Type For Sale
Square Footage 3,195 sqft
Price per Sqft $283
MLS Listing ID 851771
Sold Date 10/08/20
Style Main Level Entry with Lower Level(s)
Bedrooms 5
Rental Info Unrestricted
Year Built 1978
Annual Tax Amount $4,098
Tax Year 2020
Lot Size 1.850 Acres
Acres 1.85
Property Description
Welcome to 2484 Koksilah Road, a stunning home in Cowichan Station on 1.85 acres with 93 feet of low bank water frontage on the Koksilah River. Two barns, one for cows or horses & one for poultry. Pastureland for grazing. Raised garden beds , mature landscaping, fruit trees & berry bushes.Natural wood flooring - oak, fir & maple. All doors are solid pine & custom made windows are fir framed. Large skylights bring in heaps of natural light to the south facing home. The inviting kitchen has a new stove and dishwasher. A spectacularly large bonus room / gallery allows for loads of activities. A heat pump provides efficient & economical heating & cooling. Wood stove in living room & propane stove in bonus room keeps things cozy. Main floor bathroom has claw foot tub. Separate drive shed. Plenty of parking for RV & boat. R2 zoning permits additional accommodation. Walking distance to HUB , Sunrise Waldorf School, minutes to Brentwood College & Shawnigan Lake School.
Location
Province BC
County Cowichan Valley Regional District
Area Du Cowichan Station/Glenora
Zoning R-2
Direction South
Rooms
Other Rooms Barn(s), Storage Shed
Basement Finished, Full, Walk-Out Access
Main Level Bedrooms 2
Kitchen 1
Interior
Interior Features Dining/Living Combo, Workshop
Heating Heat Pump, Propane, Wood
Cooling HVAC
Flooring Carpet, Hardwood, Mixed
Fireplaces Number 2
Fireplaces Type Propane, Wood Stove
Equipment Central Vacuum, Propane Tank
Fireplace 1
Window Features Insulated Windows,Skylight(s),Wood Frames
Appliance Dishwasher, F/S/W/D, Oven/Range Electric, Range Hood, Water Filters
Laundry In House
Exterior
Exterior Feature Balcony/Deck, Garden
Garage Spaces 2.0
Carport Spaces 2
Waterfront 1
Waterfront Description River
View Y/N 1
View River
Roof Type Fibreglass Shingle,Shake
Handicap Access Accessible Entrance, Ground Level Main Floor, Master Bedroom on Main
Parking Type Additional, Carport Double, Driveway, Garage Double, RV Access/Parking
Total Parking Spaces 6
Building
Lot Description Irregular Lot, Landscaped, Private, Marina Nearby, Park Setting, Pasture, Quiet Area, Recreation Nearby, Rural Setting, Southern Exposure, Shopping Nearby, Walk on Waterfront
Building Description Frame Wood,Insulation All, Main Level Entry with Lower Level(s)
Faces South
Foundation Poured Concrete
Sewer Septic System
Water Well: Drilled
Additional Building Potential
Structure Type Frame Wood,Insulation All
Others
Tax ID 002-918-641
Ownership Freehold
Acceptable Financing Must Be Paid Off
Listing Terms Must Be Paid Off
Pets Description Yes
Read Less Info
Want to know what your home might be worth? Contact us for a FREE valuation!

Our team is ready to help you sell your home for the highest possible price ASAP
Bought with D.F.H. Real Estate Ltd. (CwnBy)







