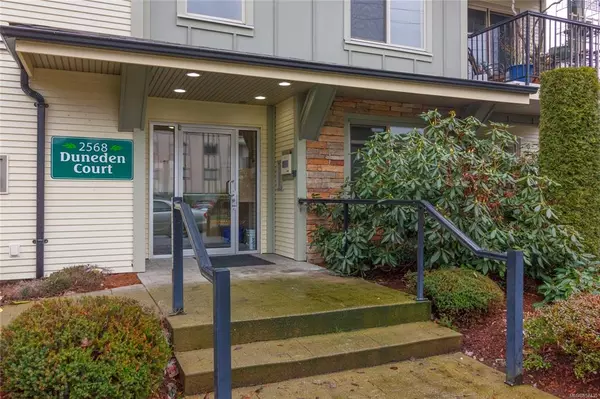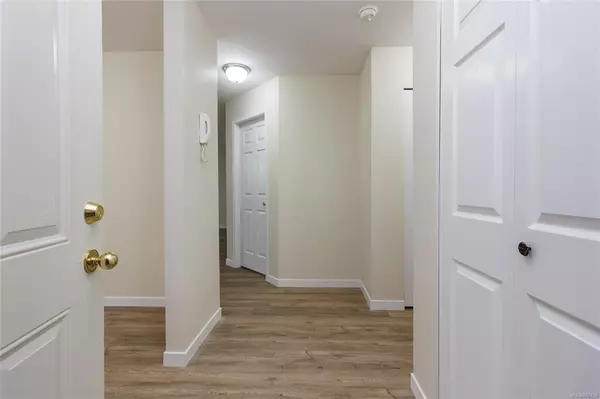$240,000
$247,900
3.2%For more information regarding the value of a property, please contact us for a free consultation.
2 Beds
1 Bath
973 SqFt
SOLD DATE : 10/02/2020
Key Details
Sold Price $240,000
Property Type Condo
Sub Type Condo Apartment
Listing Status Sold
Purchase Type For Sale
Square Footage 973 sqft
Price per Sqft $246
Subdivision Duneden Court
MLS Listing ID 852435
Sold Date 10/02/20
Style Condo
Bedrooms 2
HOA Fees $211/mo
Rental Info Unrestricted
Year Built 2006
Annual Tax Amount $1,785
Tax Year 2019
Property Description
Beautifully updated 2 bedroom, 1 bathroom condo in Duncan in Duneden Court. Nothing was left undone in this 973 square foot unit in the heart of Duncan when renovated in 2019. Just move in and enjoy! Vinyl plank flooring throughout the entire unit, all new baseboards and baseboard heaters, updated lighting, fresh paint, new blinds, new countertop, faucet and fan in bathroom, and new faucet, fridge, and oven in the spacious kitchen. Both the dining and living areas are large and the unit has two entrances, one within the building and one from the patio. With in-suite laundry and storage, this unit will not disappoint. Large patio suitable for outdoor dining. The walk-ability is superb with restaurants, community center, Chesterfield Sports Track and many other attractions close by. A great purchase if you are looking to downsize or just get into the market. Rentals and pets allowed (1 dog or 1 cat). Fridge and washer/dryer replaced since professional photos done.
Location
Province BC
County North Cowichan, Municipality Of
Area Du East Duncan
Zoning R-8
Direction North
Rooms
Main Level Bedrooms 2
Kitchen 1
Interior
Interior Features Closet Organizer, Controlled Entry, Dining/Living Combo, Elevator
Heating Baseboard, Electric
Cooling None
Flooring Vinyl
Window Features Insulated Windows,Screens,Vinyl Frames
Appliance Dishwasher, F/S/W/D, Microwave, Range Hood
Laundry In Unit
Exterior
Exterior Feature Balcony/Patio
Utilities Available Cable Available, Garbage, Phone Available, Recycling
Amenities Available Elevator(s), Secured Entry, Street Lighting
Roof Type Fibreglass Shingle
Handicap Access Accessible Entrance, Ground Level Main Floor, Master Bedroom on Main, No Step Entrance
Parking Type Guest, Open
Total Parking Spaces 1
Building
Lot Description Curb & Gutter, Central Location, Recreation Nearby, Shopping Nearby
Building Description Cement Fibre,Frame Wood,Insulation: Ceiling,Insulation: Walls,Vinyl Siding, Condo
Faces North
Story 3
Foundation Poured Concrete, Yes
Sewer Sewer To Lot
Water Municipal
Structure Type Cement Fibre,Frame Wood,Insulation: Ceiling,Insulation: Walls,Vinyl Siding
Others
HOA Fee Include Garbage Removal,Insurance,Maintenance Grounds,Maintenance Structure,Property Management,Recycling,Sewer,Water
Tax ID 026-466-937
Ownership Freehold/Strata
Acceptable Financing Purchaser To Finance
Listing Terms Purchaser To Finance
Pets Description Cats, Dogs
Read Less Info
Want to know what your home might be worth? Contact us for a FREE valuation!

Our team is ready to help you sell your home for the highest possible price ASAP
Bought with eXp Realty







