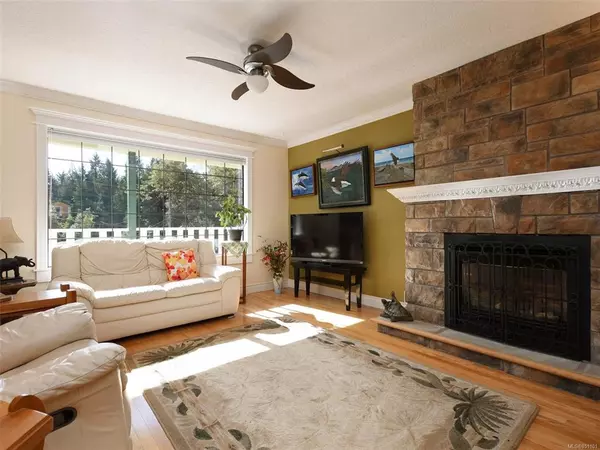$735,000
$749,900
2.0%For more information regarding the value of a property, please contact us for a free consultation.
3 Beds
3 Baths
2,282 SqFt
SOLD DATE : 11/30/2020
Key Details
Sold Price $735,000
Property Type Single Family Home
Sub Type Single Family Detached
Listing Status Sold
Purchase Type For Sale
Square Footage 2,282 sqft
Price per Sqft $322
MLS Listing ID 851101
Sold Date 11/30/20
Style Main Level Entry with Lower/Upper Lvl(s)
Bedrooms 3
Rental Info Unrestricted
Year Built 1989
Annual Tax Amount $4,313
Tax Year 2020
Lot Size 1.000 Acres
Acres 1.0
Property Description
Welcome to Hillcroft Acres in Cobble Hill! Beautifully maintained 3 bedroom, 2 1/2 bathroom home in a park-like one acre setting, complete with pond (with a pump for irrigation), dock and seasonal stream! Kitchen has been renovated with new countertops, fixtures and tons of cupboard space. Beautiful hardwood oak floors throughout, cozy gas fireplace in the living room and French doors leading out to the huge wrap-around deck. Upstairs is a large master with 3 piece ensuite and walk-in closet as well as two other bedrooms and additional full bathroom. Downstairs is an English style pub and family room with airtight woodstove, 2 piece bathroom and a hobby room or office. Huge 2 car garage with built ins for a workshop and electrical sub panel. 200 amp service, roof less than 5 years old, septic system recently inspected and pumped (2019) Property has irrigation system, garden shed, greenhouse and an 8x12 woodshed. Don't miss this very special property!
Location
Province BC
County Cowichan Valley Regional District
Area Ml Cobble Hill
Zoning R2
Direction Southeast
Rooms
Other Rooms Greenhouse, Storage Shed
Basement Finished, Full
Kitchen 1
Interior
Interior Features Bar, Ceiling Fan(s), French Doors
Heating Baseboard, Electric, Natural Gas
Cooling None
Flooring Carpet, Hardwood, Mixed
Fireplaces Number 1
Fireplaces Type Gas, Living Room, Recreation Room, Wood Stove
Fireplace 1
Window Features Insulated Windows
Appliance Dishwasher, F/S/W/D, Microwave, Range Hood
Laundry In House
Exterior
Exterior Feature Balcony/Deck, Fencing: Partial, Garden, Sprinkler System, Water Feature
Garage Spaces 2.0
Roof Type Asphalt Shingle
Parking Type Driveway, Garage Double, RV Access/Parking
Total Parking Spaces 4
Building
Lot Description Private, Acreage, No Through Road, Rural Setting
Building Description Frame,Insulation: Ceiling,Insulation: Walls,Wood, Main Level Entry with Lower/Upper Lvl(s)
Faces Southeast
Foundation Yes
Sewer Septic System
Water Regional/Improvement District
Structure Type Frame,Insulation: Ceiling,Insulation: Walls,Wood
Others
Tax ID 000-424-242
Ownership Freehold
Acceptable Financing Purchaser To Finance
Listing Terms Purchaser To Finance
Pets Description Aquariums, Birds, Caged Mammals, Cats, Dogs, Yes
Read Less Info
Want to know what your home might be worth? Contact us for a FREE valuation!

Our team is ready to help you sell your home for the highest possible price ASAP
Bought with Pemberton Holmes Ltd. (Dun)







