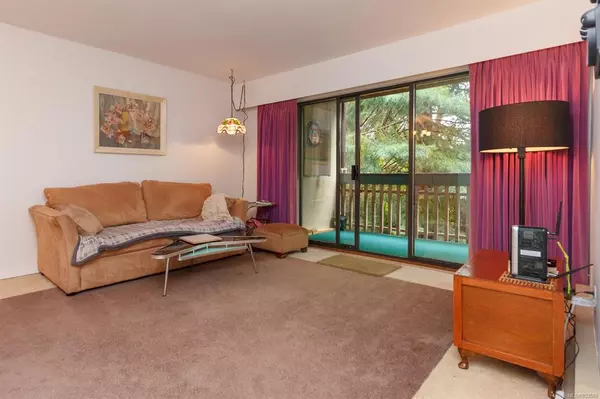$270,000
$279,000
3.2%For more information regarding the value of a property, please contact us for a free consultation.
1 Bed
1 Bath
583 SqFt
SOLD DATE : 10/28/2020
Key Details
Sold Price $270,000
Property Type Condo
Sub Type Condo Apartment
Listing Status Sold
Purchase Type For Sale
Square Footage 583 sqft
Price per Sqft $463
Subdivision Quadra Heights
MLS Listing ID 853559
Sold Date 10/28/20
Style Condo
Bedrooms 1
HOA Fees $249/mo
Rental Info Unrestricted
Year Built 1984
Annual Tax Amount $1,209
Tax Year 2019
Lot Size 871 Sqft
Acres 0.02
Property Description
Don’t let the address fool you! This building is set far back from the street, and with the unit located on the quiet side of the building, it offers privacy and peacefulness. This unit has one large bedroom and one full bath with a great floor plan including dining area, in suite laundry, and tasteful updates. Enjoy the large secluded balcony with sliding door access from the living room and master bedroom – perfect for your feline friends or just to relax and take in nature. There is secure underground parking, visitor parking, and separate storage which makes this a great place to live. Fantastic central location close to Uptown, Mayfair, UVIC, parks, shopping and bus routes. This popular building with no rental restrictions is a perfect for an investment or new home owners. The professionally managed building and recently renewed insurance also helps for worry free living. This is a must see, so book your private viewing and you will be happy to call this place home.
Location
Province BC
County Capital Regional District
Area Se Maplewood
Direction East
Rooms
Main Level Bedrooms 1
Kitchen 1
Interior
Interior Features Eating Area, Elevator
Heating Baseboard, Electric
Cooling None
Flooring Carpet
Window Features Insulated Windows
Appliance F/S/W/D
Laundry Common Area, In Unit
Exterior
Exterior Feature Balcony/Patio
Garage Spaces 1.0
Utilities Available Cable Available, Electricity Available, Garbage, Phone Available, Recycling
Amenities Available Elevator(s)
Roof Type Tar/Gravel
Parking Type Garage, Underground
Total Parking Spaces 56
Building
Lot Description Curb & Gutter, Private
Building Description Stucco,Wood, Condo
Faces East
Story 4
Foundation Poured Concrete
Sewer Sewer To Lot
Water Municipal
Structure Type Stucco,Wood
Others
HOA Fee Include Hot Water,Maintenance Grounds
Tax ID 001-118-901
Ownership Freehold/Strata
Pets Description Aquariums, Birds, Cats, Number Limit
Read Less Info
Want to know what your home might be worth? Contact us for a FREE valuation!

Our team is ready to help you sell your home for the highest possible price ASAP
Bought with Access Realty Ltd.







