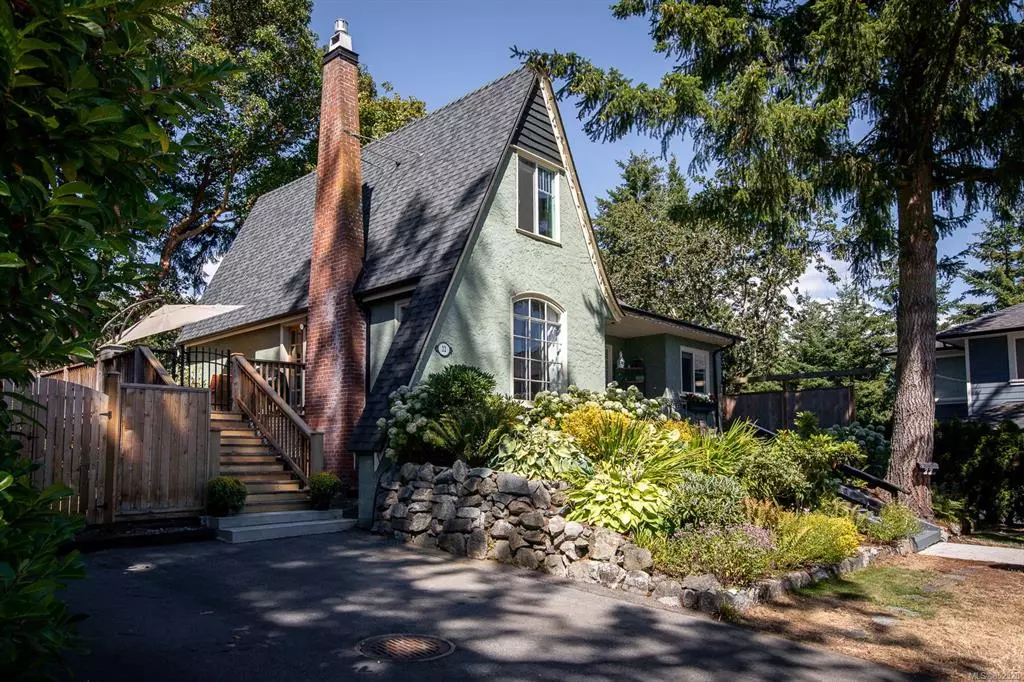$940,500
$925,000
1.7%For more information regarding the value of a property, please contact us for a free consultation.
4 Beds
3 Baths
3,065 SqFt
SOLD DATE : 10/21/2020
Key Details
Sold Price $940,500
Property Type Single Family Home
Sub Type Single Family Detached
Listing Status Sold
Purchase Type For Sale
Square Footage 3,065 sqft
Price per Sqft $306
MLS Listing ID 852328
Sold Date 10/21/20
Style Main Level Entry with Lower/Upper Lvl(s)
Bedrooms 4
Rental Info Unrestricted
Year Built 1940
Annual Tax Amount $3,876
Tax Year 2019
Lot Size 10,890 Sqft
Acres 0.25
Property Description
Embrace the Charm. This picture perfect character-filled home with mortgage helper offers all the modern conveniences. Located at the end of a quiet cul-de-sac on a 10,764 sq ft lot, the home boasts delightful features of a bygone era– oak & fir floors, coved ceilings, camber-top window & curved roofline. The attractive stucco exterior & front porch create an enticing entry. On the main floor, a cosy gas fireplace is the focal point of the living room with access to a sun-splashed deck. An open floor plan draws the eye through the dining room to the kitchen with granite tile counters & newer stainless steel appliances. Two bedrooms & a bathroom complete this level. Use the spacious 1-bedroom suite upstairs for income or easily incorporate it into the home. Walk-out basement with huge media room, office, bedroom & bathroom. Additional upgrades: ducted heat pump, 200amp power, newer roof, HW tank & more.Launch your kayak at nearby Portage Park or cycle to the city via the E&N rail trail.
Location
Province BC
County Capital Regional District
Area Vr View Royal
Direction Southeast
Rooms
Basement Finished, Walk-Out Access, With Windows
Main Level Bedrooms 2
Kitchen 2
Interior
Interior Features Bar, Dining/Living Combo, Soaker Tub, Storage
Heating Baseboard, Electric, Forced Air, Heat Pump, Natural Gas
Cooling Air Conditioning
Flooring Carpet, Hardwood, Tile
Fireplaces Number 1
Fireplaces Type Gas, Living Room
Fireplace 1
Window Features Aluminum Frames,Vinyl Frames
Appliance Dishwasher, F/S/W/D, Range Hood
Laundry In House
Exterior
Exterior Feature Balcony/Deck, Fencing: Full, Low Maintenance Yard, Sprinkler System
Roof Type Asphalt Shingle
Handicap Access Master Bedroom on Main
Parking Type Driveway
Total Parking Spaces 2
Building
Lot Description Cul-de-sac, Irrigation Sprinkler(s), Pie Shaped Lot, Serviced, Central Location, Easy Access, Quiet Area, Recreation Nearby, Shopping Nearby
Building Description Stucco, Main Level Entry with Lower/Upper Lvl(s)
Faces Southeast
Foundation Poured Concrete
Sewer Sewer To Lot
Water Municipal
Architectural Style Character
Additional Building Exists
Structure Type Stucco
Others
Tax ID 029-030-056
Ownership Freehold
Pets Description Yes
Read Less Info
Want to know what your home might be worth? Contact us for a FREE valuation!

Our team is ready to help you sell your home for the highest possible price ASAP
Bought with Sutton Group West Coast Realty







