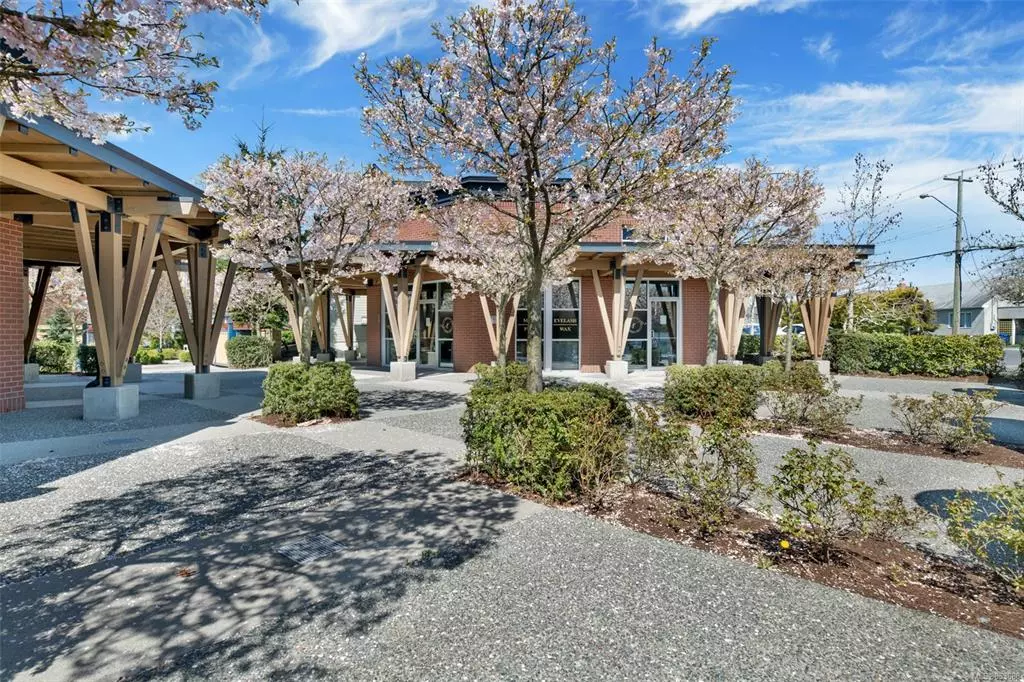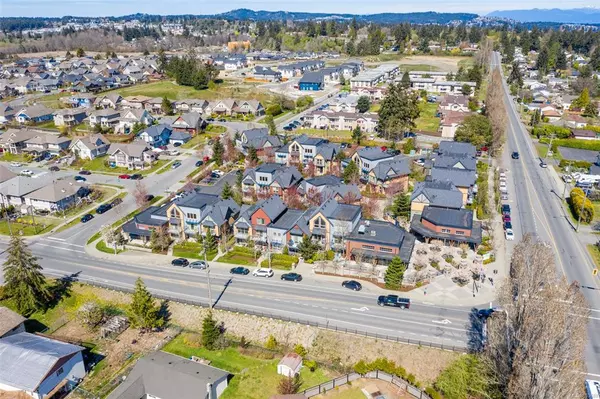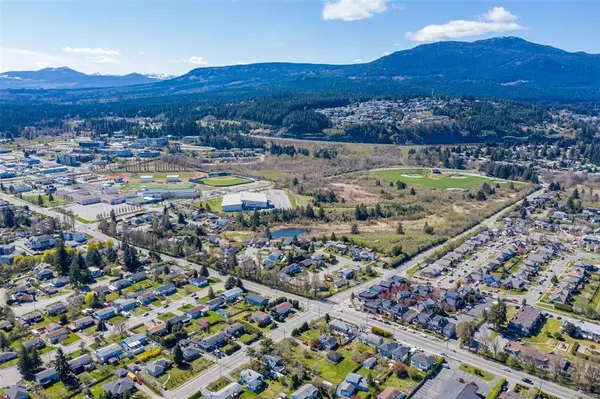$235,000
$239,000
1.7%For more information regarding the value of a property, please contact us for a free consultation.
1 Bed
1 Bath
538 SqFt
SOLD DATE : 09/30/2020
Key Details
Sold Price $235,000
Property Type Townhouse
Sub Type Row/Townhouse
Listing Status Sold
Purchase Type For Sale
Square Footage 538 sqft
Price per Sqft $436
Subdivision Hawthorne Corner
MLS Listing ID 853688
Sold Date 09/30/20
Style Rancher
Bedrooms 1
HOA Fees $180/mo
Rental Info Unrestricted
Year Built 2009
Annual Tax Amount $1,431
Tax Year 2019
Property Description
Fantastic condo at Hawthorne Corner! Fabulous opportunity to buy this private but easily accessible unit in the upscale "whistler influenced" village of Hawthorne Corner. Cleverly located within walking distance to not only Vancouver Island University, but also the Aquatic Centre, hockey arena and various sports fields. The development itself was constructed with leading edge "Green Technology" and a thoughtfulness in the overall design truly lends to its timeless appeal. The condo consists of a semi-private entry; a great spot for a BBQ or outdoor seating area. As you enter, you'll notice the open concept design with a very functional living/dining room and a perfect size kitchen with real brick back splash! Equipped with in-suite laundry, a generous master bedroom and 3-piece bathroom this unit is perfect for investors, students, couples or young professionals! Super low strata fees, designated parking stall, rentals and pets allowed. Call today for your private showings!
Location
Province BC
County Nanaimo, City Of
Area Na University District
Zoning CD2
Direction South
Rooms
Basement None
Main Level Bedrooms 1
Kitchen 1
Interior
Interior Features Dining/Living Combo, Eating Area
Heating Baseboard, Electric
Cooling None
Flooring Laminate
Window Features Insulated Windows
Appliance F/S/W/D
Laundry In Unit
Exterior
Exterior Feature Balcony/Patio, Outdoor Kitchen
Utilities Available Cable To Lot, Electricity To Lot
View Y/N 1
View Mountain(s)
Roof Type Fibreglass Shingle
Handicap Access Accessible Entrance, Ground Level Main Floor
Parking Type Detached, On Street
Total Parking Spaces 3
Building
Lot Description Landscaped, Near Golf Course, Central Location, Easy Access, Quiet Area, Recreation Nearby, Shopping Nearby
Building Description Aluminum Siding,Brick & Siding,Frame,Insulation: Ceiling,Insulation: Walls,Vinyl Siding, Rancher
Faces South
Story 1
Foundation Yes
Sewer Sewer To Lot
Water Municipal
Structure Type Aluminum Siding,Brick & Siding,Frame,Insulation: Ceiling,Insulation: Walls,Vinyl Siding
Others
HOA Fee Include Garbage Removal,Maintenance Grounds,Maintenance Structure,Pest Control,Property Management,Sewer,Water
Tax ID 027-649-288
Ownership Freehold/Strata
Pets Description Cats, Dogs, Number Limit, Size Limit
Read Less Info
Want to know what your home might be worth? Contact us for a FREE valuation!

Our team is ready to help you sell your home for the highest possible price ASAP
Bought with Royal LePage Nanaimo Realty LD







