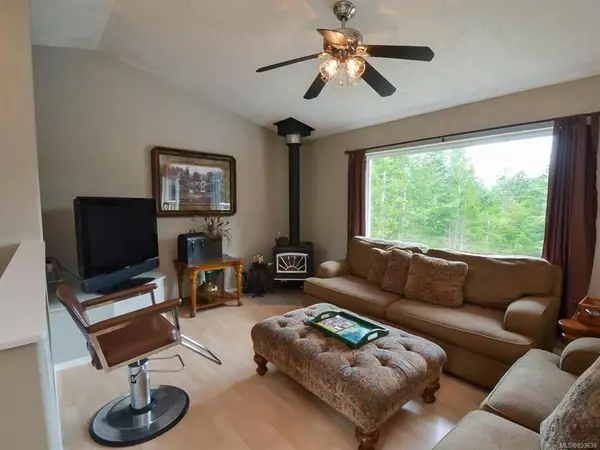$580,000
$598,600
3.1%For more information regarding the value of a property, please contact us for a free consultation.
3 Beds
3 Baths
2,231 SqFt
SOLD DATE : 12/03/2020
Key Details
Sold Price $580,000
Property Type Single Family Home
Sub Type Single Family Detached
Listing Status Sold
Purchase Type For Sale
Square Footage 2,231 sqft
Price per Sqft $259
MLS Listing ID 853638
Sold Date 12/03/20
Style Main Level Entry with Lower Level(s)
Bedrooms 3
Rental Info Unrestricted
Year Built 2002
Annual Tax Amount $2,957
Tax Year 2020
Lot Size 1.200 Acres
Acres 1.2
Property Description
Privacy backing onto a wooded area and the Little Qualicum River Park. Total of 2,231 square foot with main level entry home has a walk out basement and attached single car garage located on 1.2 acre lot. Enjoy the open floor plan, wood stove in living room, kitchen and a 156 square foot deck off the dining room for summer time entertaining. 2 spacious bedrooms on the main floor, with one connected to a 4 piece bathroom and a 3 piece ensuite from the master. Downstairs you will find a large family room, 3rd bedroom with a 4 piece cheater ensuite and walk-in closet. Could easily be a suite as it's all roughed in and ready to go. Detached 16' x 8' garden shed and a 24' x 32' shop wired with 100 amp service and heat pump. All measurements are approximate and should be verified by buyer if important.
Location
Province BC
County Nanaimo Regional District
Area Pq Qualicum North
Zoning R2
Direction West
Rooms
Other Rooms Workshop
Basement Full, Partially Finished, Walk-Out Access, With Windows
Main Level Bedrooms 2
Kitchen 1
Interior
Interior Features Storage, Vaulted Ceiling(s)
Heating Baseboard, Electric, Wood
Cooling None
Flooring Mixed
Fireplaces Number 1
Fireplaces Type Wood Stove
Fireplace 1
Window Features Skylight(s),Vinyl Frames
Appliance F/S/W/D
Laundry In House
Exterior
Exterior Feature Balcony/Deck
Garage Spaces 3.0
Utilities Available Cable Available, Garbage, Phone Available, Recycling
Roof Type Asphalt Shingle
Parking Type Attached, Detached, Garage, Garage Double, RV Access/Parking
Total Parking Spaces 3
Building
Lot Description Private, Acreage, Hillside, Marina Nearby, Park Setting, Quiet Area, Recreation Nearby, Rural Setting, Shopping Nearby, In Wooded Area
Building Description Frame Wood,Insulation: Ceiling,Insulation: Walls,Vinyl Siding, Main Level Entry with Lower Level(s)
Faces West
Foundation Poured Concrete
Sewer Septic System
Water Well: Drilled
Additional Building Potential
Structure Type Frame Wood,Insulation: Ceiling,Insulation: Walls,Vinyl Siding
Others
Tax ID 025-426-231
Ownership Freehold/Strata
Pets Description Yes
Read Less Info
Want to know what your home might be worth? Contact us for a FREE valuation!

Our team is ready to help you sell your home for the highest possible price ASAP
Bought with RE/MAX Island Properties







