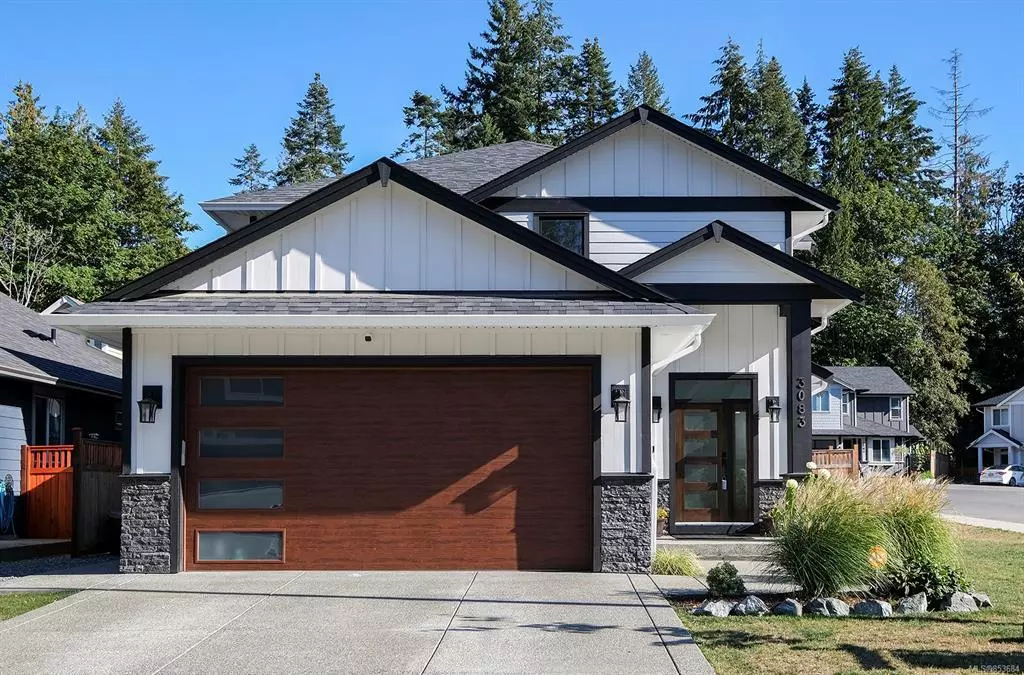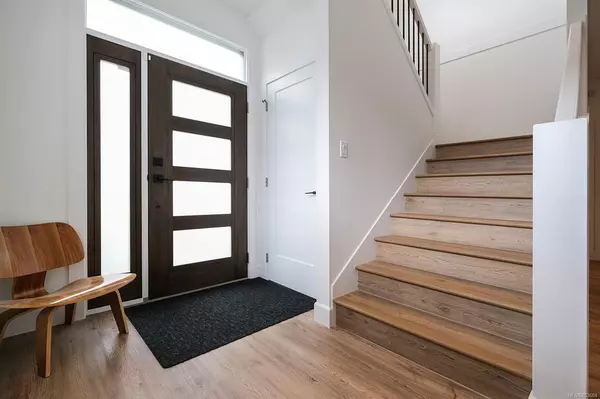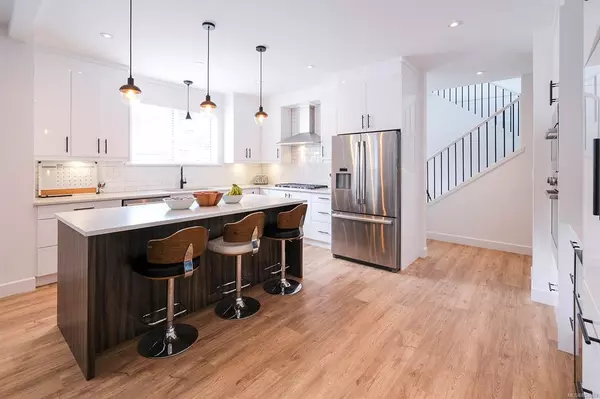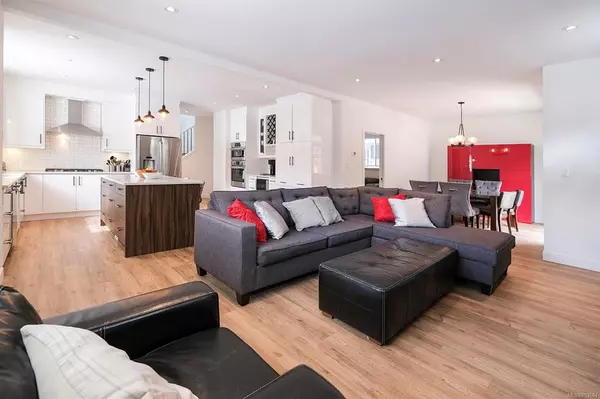$665,000
$668,500
0.5%For more information regarding the value of a property, please contact us for a free consultation.
4 Beds
3 Baths
2,377 SqFt
SOLD DATE : 10/08/2020
Key Details
Sold Price $665,000
Property Type Single Family Home
Sub Type Single Family Detached
Listing Status Sold
Purchase Type For Sale
Square Footage 2,377 sqft
Price per Sqft $279
MLS Listing ID 853684
Sold Date 10/08/20
Style Main Level Entry with Upper Level(s)
Bedrooms 4
Rental Info Unrestricted
Year Built 2019
Annual Tax Amount $4,845
Tax Year 2020
Lot Size 4,791 Sqft
Acres 0.11
Lot Dimensions Irregular (Corner Lot)
Property Description
Welcome to this gorgeous, custom built 4 BD 3 BA 2377 sqft home located on a quiet cul-de-sac. The main floor has a spectacular chef’s kitchen with high end appliances including a gas cook top & wall oven, huge island, lots of cabinets & quartz countertops. The kitchen leads to the living room with NG fireplace & dining room with access to the oversized patio. There is family room, 3pc BA & laundry/mud room with access to the double garage. Up the attractive staircase to the 2nd level you find 3 large BDs, a 4pc BA & an excellent master BD with large walk in closet and beautiful 4pc ensuite. This home has NG forced air with a heat pump styled AC unit, high ceilings, lots of windows, a fenced yard & excellent access to a large crawlspace with lots of storage. Like new home, with no GST & covered under the New Home Warranty. It is also conveniently located close to town, schools, walking trails & all sorts of local recreation. Come & experience living in the beautiful Cowichan Valley.
Location
Province BC
County North Cowichan, Municipality Of
Area Du West Duncan
Zoning NC - R3
Direction North
Rooms
Basement Crawl Space
Kitchen 1
Interior
Heating Forced Air, Natural Gas
Cooling Air Conditioning
Flooring Mixed
Fireplaces Number 1
Fireplaces Type Gas, Living Room
Equipment Central Vacuum Roughed-In
Fireplace 1
Window Features Vinyl Frames
Appliance Dishwasher, F/S/W/D, Oven Built-In
Laundry In House
Exterior
Exterior Feature Balcony/Patio, Fencing: Full, Low Maintenance Yard
Garage Spaces 2.0
Roof Type Fibreglass Shingle
Parking Type Driveway, Garage Double
Total Parking Spaces 4
Building
Lot Description Cul-de-sac, Level, Central Location, Easy Access, Recreation Nearby, Shopping Nearby
Building Description Cement Fibre,Frame Wood,Insulation All, Main Level Entry with Upper Level(s)
Faces North
Foundation Poured Concrete
Sewer Sewer Available
Water Municipal
Structure Type Cement Fibre,Frame Wood,Insulation All
Others
Restrictions Building Scheme,Easement/Right of Way,Restrictive Covenants
Tax ID 030-405-726
Ownership Freehold
Pets Description Yes
Read Less Info
Want to know what your home might be worth? Contact us for a FREE valuation!

Our team is ready to help you sell your home for the highest possible price ASAP
Bought with Royal LePage Coast Capital - Chatterton







