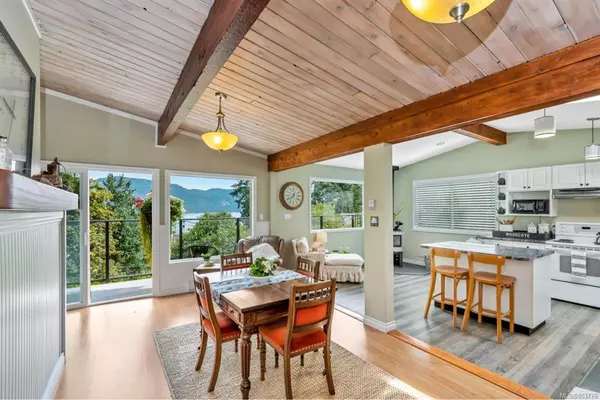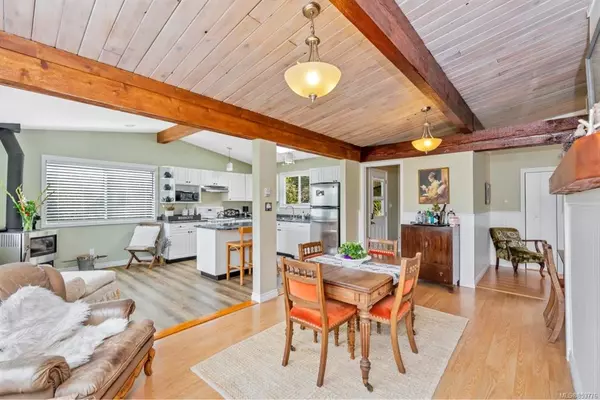$710,000
$715,500
0.8%For more information regarding the value of a property, please contact us for a free consultation.
3 Beds
2 Baths
2,530 SqFt
SOLD DATE : 10/01/2020
Key Details
Sold Price $710,000
Property Type Single Family Home
Sub Type Single Family Detached
Listing Status Sold
Purchase Type For Sale
Square Footage 2,530 sqft
Price per Sqft $280
MLS Listing ID 853776
Sold Date 10/01/20
Style Ground Level Entry With Main Up
Bedrooms 3
Rental Info Unrestricted
Year Built 1972
Annual Tax Amount $4,799
Tax Year 2020
Lot Size 0.480 Acres
Acres 0.48
Property Description
Spacious open floor plan, gorgeous vaulted and beamed ceilings plus fabulous view of Maple Bay and Saltspring Island. Loads of natural light and fresh sea breezes flow through this bright 3-bedroom, 2-bathroom home and with feature’s like fireplaces in both the living room and family room, cozy wood stove in the gourmet kitchen, oversized laundry and wraparound deck you will love it here. The home is set well back from the road on this large .48-acre lot offering great privacy and the paved driveway is bordered by beautiful landscaping and soaring trees. The natural rear yard is fully fenced and features trails and different views of The Bay. Loads of storage inside, plenty of parking outside and a simple walk to the beach, Rowing Club and Pub.
Location
Province BC
County North Cowichan, Municipality Of
Area Du East Duncan
Zoning R1
Direction East
Rooms
Basement Finished, Partial, Walk-Out Access, With Windows
Main Level Bedrooms 2
Kitchen 1
Interior
Interior Features Dining Room, Eating Area, Storage
Heating Baseboard, Electric
Cooling None
Flooring Mixed
Fireplaces Number 2
Fireplaces Type Living Room, Propane, Recreation Room, Wood Stove
Fireplace 1
Laundry In Unit
Exterior
Exterior Feature Balcony/Deck, Fencing: Partial
Carport Spaces 1
Utilities Available Cable Available, Electricity Available
View Y/N 1
View Mountain(s), Ocean
Roof Type Asphalt Torch On
Handicap Access Master Bedroom on Main
Parking Type Additional, Attached, Carport, Driveway
Total Parking Spaces 5
Building
Lot Description Landscaped, Private, Marina Nearby, Quiet Area, Recreation Nearby
Building Description Frame Wood,Stucco, Ground Level Entry With Main Up
Faces East
Foundation Poured Concrete
Sewer Septic System
Water Municipal
Structure Type Frame Wood,Stucco
Others
Tax ID 001-166-891
Ownership Freehold
Acceptable Financing Must Be Paid Off
Listing Terms Must Be Paid Off
Pets Description Yes
Read Less Info
Want to know what your home might be worth? Contact us for a FREE valuation!

Our team is ready to help you sell your home for the highest possible price ASAP
Bought with RE/MAX Island Properties







