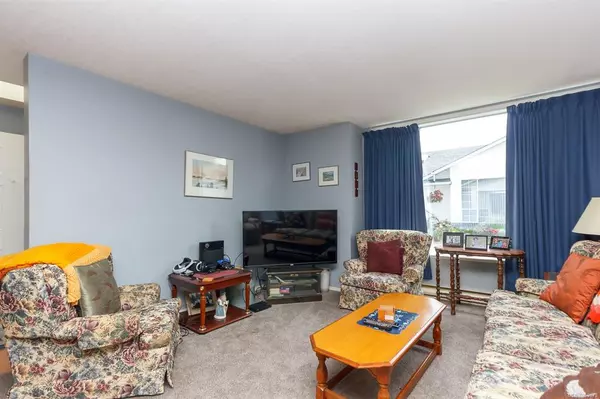$408,000
$417,500
2.3%For more information regarding the value of a property, please contact us for a free consultation.
3 Beds
2 Baths
1,512 SqFt
SOLD DATE : 09/29/2020
Key Details
Sold Price $408,000
Property Type Multi-Family
Sub Type Half Duplex
Listing Status Sold
Purchase Type For Sale
Square Footage 1,512 sqft
Price per Sqft $269
MLS Listing ID 853870
Sold Date 09/29/20
Style Duplex Side/Side
Bedrooms 3
Rental Info Unrestricted
Year Built 1990
Annual Tax Amount $3,331
Tax Year 2019
Lot Size 1,742 Sqft
Acres 0.04
Property Description
RANCHER WITH DOUBLE GARAGE PLUS DETACHED SHOP! $417,500 New Listing
A very unique situation indeed! One level Half-Duplex at 1467 sq ft. with 3 bedrooms, 2 baths.
Not only does this home have a double garage but has shared ownership of a large detached workshop
in the common area at the back of the large lot. Other features of the home include a great floor plan,
spacious kitchen with pantry cupboard, thermopane windows, garden shed and private
back deck. Master bedroom has a 3 piece ensuite and walk in closet. Minutes to all the amenities of
downtown Duncan and a great place to walk the dog is close by on the Cowichan Valley trail system.
Location
Province BC
County North Cowichan, Municipality Of
Area Du West Duncan
Zoning R-3
Direction East
Rooms
Basement None
Main Level Bedrooms 3
Kitchen 1
Interior
Heating Baseboard, Electric
Cooling None
Flooring Mixed
Fireplaces Number 1
Fireplaces Type Electric
Equipment Central Vacuum Roughed-In
Fireplace 1
Window Features Skylight(s)
Laundry In House
Exterior
Exterior Feature Balcony/Deck, Fenced
Garage Spaces 2.0
Amenities Available Common Area
Roof Type Asphalt Shingle
Handicap Access Ground Level Main Floor, Master Bedroom on Main, No Step Entrance
Parking Type Garage Double
Total Parking Spaces 3
Building
Lot Description Level, Near Golf Course, Sidewalk
Building Description Frame, Duplex Side/Side
Faces East
Story 1
Foundation Poured Concrete
Sewer Sewer To Lot
Water Municipal
Architectural Style Patio Home
Structure Type Frame
Others
Tax ID 016 190 971
Ownership Freehold
Pets Description Yes
Read Less Info
Want to know what your home might be worth? Contact us for a FREE valuation!

Our team is ready to help you sell your home for the highest possible price ASAP
Bought with RE/MAX Island Properties







