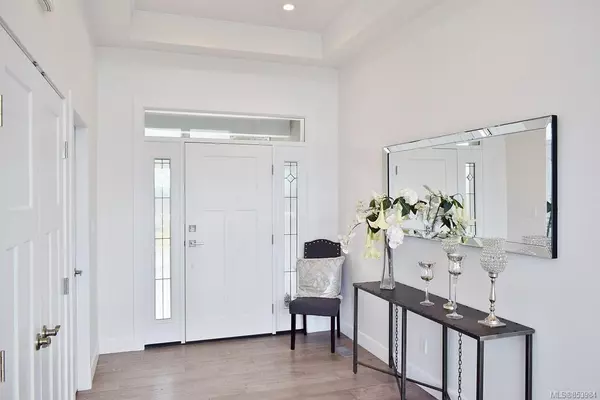$795,000
$795,000
For more information regarding the value of a property, please contact us for a free consultation.
4 Beds
3 Baths
3,054 SqFt
SOLD DATE : 09/25/2020
Key Details
Sold Price $795,000
Property Type Single Family Home
Sub Type Single Family Detached
Listing Status Sold
Purchase Type For Sale
Square Footage 3,054 sqft
Price per Sqft $260
MLS Listing ID 853984
Sold Date 09/25/20
Style Main Level Entry with Upper Level(s)
Bedrooms 4
Rental Info Unrestricted
Year Built 2016
Annual Tax Amount $6,324
Tax Year 2019
Lot Size 10,454 Sqft
Acres 0.24
Property Description
Looking for something special? A feel of quality and stunning lake & mountain views? This might be it! Offering 4 bedrooms + den & 3 full bathrooms, this 3,207 sq. ft. main level entry bright & airy home has a family oriented lower level w/2 bdrms & a den, bathroom & rec room & a spacious view filled top floor Master w/5 piece en suite to spoil yourself in. There’s a beautiful cooks kitchen w/island & quartz counter tops, engineered hardwood flooring, high ceilings & superb millwork & finishing throughout. Lots of storage & plenty of covered patio space so you can enjoy the outdoors year round too. Located at the top of The Properties at Maple Bay, this home is well situated near trails for hiking & biking & only minutes from town & the marinas at Maple Bay, school, park & even tennis courts are only a short stroll away. The .24 acre lot gives you good elbow room & the yard has been set up for minimal upkeep giving you more time to spend w/ your family. Truly a must see home
Location
Province BC
County North Cowichan, Municipality Of
Area Du East Duncan
Zoning R2-A
Direction North
Rooms
Basement Finished
Main Level Bedrooms 1
Kitchen 1
Interior
Interior Features Dining Room, Vaulted Ceiling(s), Workshop In House
Heating Heat Pump, Natural Gas
Cooling Other
Flooring Mixed, Wood
Equipment Central Vacuum Roughed-In
Window Features Insulated Windows
Laundry In House
Exterior
Garage Spaces 2.0
View Y/N 1
View Mountain(s), Lake
Roof Type Asphalt Shingle
Parking Type Garage Double
Total Parking Spaces 2
Building
Lot Description Corner, Irregular Lot, Family-Oriented Neighbourhood, Marina Nearby, Recreation Nearby, Shopping Nearby
Building Description See Remarks, Main Level Entry with Upper Level(s)
Faces North
Foundation Yes
Sewer Sewer To Lot
Water Municipal
Structure Type See Remarks
Others
Tax ID 026-590-395
Ownership Freehold
Acceptable Financing Must Be Paid Off
Listing Terms Must Be Paid Off
Pets Description Yes
Read Less Info
Want to know what your home might be worth? Contact us for a FREE valuation!

Our team is ready to help you sell your home for the highest possible price ASAP
Bought with Royal LePage Duncan Realty







