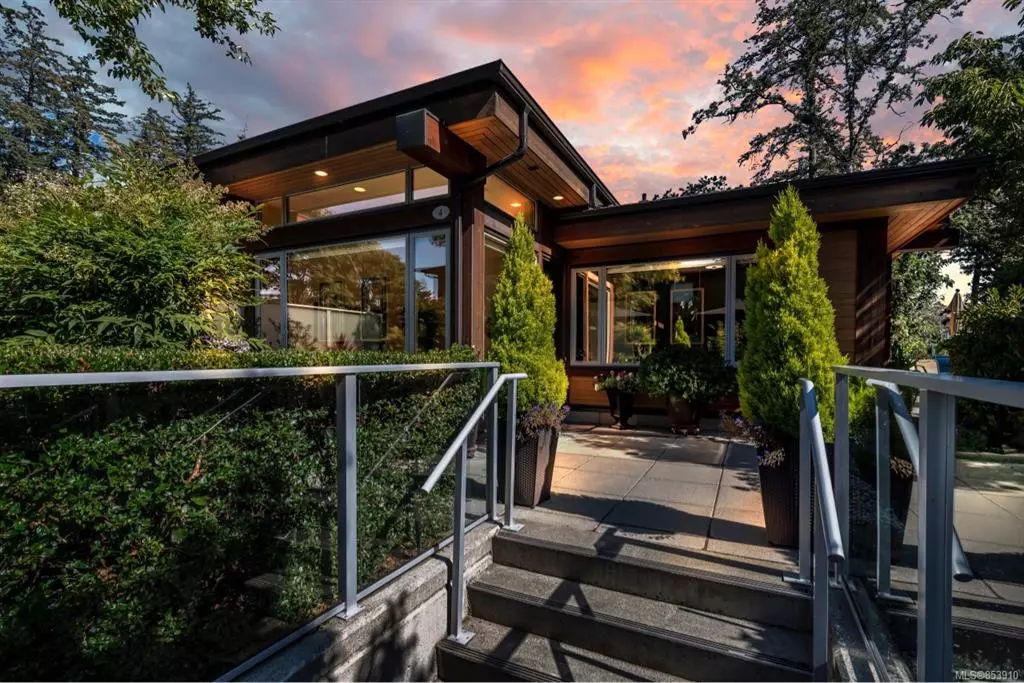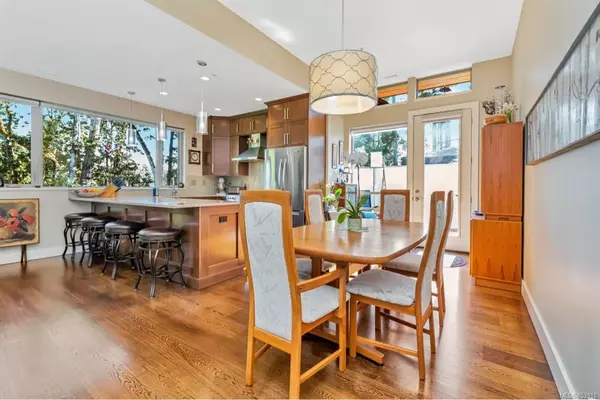$870,000
$899,000
3.2%For more information regarding the value of a property, please contact us for a free consultation.
4 Beds
3 Baths
2,047 SqFt
SOLD DATE : 11/02/2020
Key Details
Sold Price $870,000
Property Type Townhouse
Sub Type Row/Townhouse
Listing Status Sold
Purchase Type For Sale
Square Footage 2,047 sqft
Price per Sqft $425
MLS Listing ID 853910
Sold Date 11/02/20
Style Main Level Entry with Lower Level(s)
Bedrooms 4
HOA Fees $521/mo
Rental Info Unrestricted
Year Built 2012
Annual Tax Amount $3,640
Tax Year 2019
Property Description
“The Jewel” of “The West”! A complex that was ahead of its time in build, timeless design, fit, and finish. No detail was overlooked in this 21 unit very welcoming, proactive strata. This home boasts over 2000 sqft on two levels, with an underground secure double over height garage. A corner unit has 3 separate, private outdoor living spaces surrounded by mature landscaping, backs onto green space. The main is an open concept made for entertaining includes 3rd bedroom as well as 4th/ office and family room. The lower has a master suite with a walkout patio a generous walk through closet to 5 piece en-suite. Also has a mudroom off the garage, laundry, and 2nd bedroom. The finishes complement the setting with soft finish hardwood floors and cabinets, 10’ ceilings, 8’ custom doors to let all the natural light and beauty in. Arguably one of the most convenient locations in Victoria. Recreation all around, walking trails/ Thetis Lake, Juan de Fuca Rec Centre, and a handful of golf courses.
Location
Province BC
County Capital Regional District
Area Vr Hospital
Direction West
Rooms
Basement Finished, Other, Walk-Out Access, With Windows
Main Level Bedrooms 2
Kitchen 1
Interior
Interior Features Closet Organizer, Controlled Entry, Dining/Living Combo, Eating Area, Storage
Heating Electric, Heat Pump, Natural Gas
Cooling Air Conditioning
Flooring Carpet, Hardwood, Tile
Fireplaces Number 1
Fireplaces Type Gas
Equipment Electric Garage Door Opener
Fireplace 1
Appliance Dishwasher, Dryer, Oven/Range Gas, Range Hood, Washer
Laundry In Unit
Exterior
Exterior Feature Balcony, Balcony/Patio, Security System
Garage Spaces 2.0
Amenities Available Elevator(s)
Roof Type Asphalt Torch On
Parking Type Garage Double, Underground
Total Parking Spaces 2
Building
Lot Description Irrigation Sprinkler(s), Landscaped, Near Golf Course, Rectangular Lot, Central Location, Easy Access, Recreation Nearby, Southern Exposure
Building Description Cement Fibre,Concrete,Stone, Main Level Entry with Lower Level(s)
Faces West
Story 2
Foundation Poured Concrete
Sewer Sewer To Lot
Water Municipal
Architectural Style West Coast
Structure Type Cement Fibre,Concrete,Stone
Others
HOA Fee Include Insurance,Maintenance Grounds,Property Management,See Remarks,Water
Tax ID 029-094-399
Ownership Freehold/Strata
Pets Description Aquariums, Birds, Cats, Dogs, Number Limit
Read Less Info
Want to know what your home might be worth? Contact us for a FREE valuation!

Our team is ready to help you sell your home for the highest possible price ASAP
Bought with Pemberton Holmes Ltd. - Oak Bay







