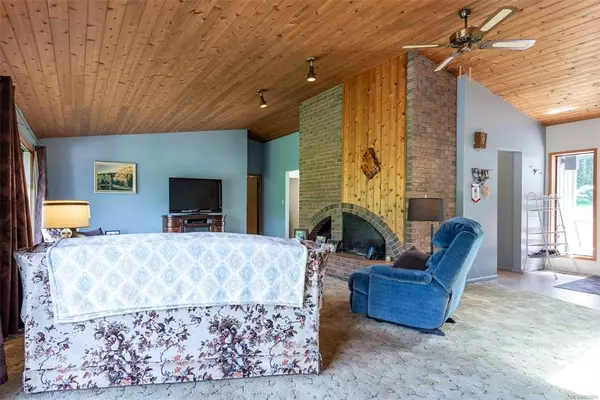$470,000
$499,900
6.0%For more information regarding the value of a property, please contact us for a free consultation.
4 Beds
4 Baths
4,856 SqFt
SOLD DATE : 11/02/2020
Key Details
Sold Price $470,000
Property Type Single Family Home
Sub Type Single Family Detached
Listing Status Sold
Purchase Type For Sale
Square Footage 4,856 sqft
Price per Sqft $96
MLS Listing ID 854000
Sold Date 11/02/20
Style Main Level Entry with Lower Level(s)
Bedrooms 4
Rental Info Unrestricted
Year Built 1984
Annual Tax Amount $1,996
Tax Year 2019
Lot Size 2.860 Acres
Acres 2.86
Property Description
Perfectly private home and acreage in beautiful Sayward Valley. This custom built one owner home is nestled onto just under 3 acres. Incredibly spacious with over 4800 sq ft, this main level entry home with full walk out basement is opportunity in the making. From the moment you enter the large open foyer, the huge living room with wood burning fireplace speaks relaxation. The centrally located kitchen is sure to become the heart and hub of this lovely home. The wraparound deck makes this home wheel chair accessible and offers views on many sides of it's private acreage. Retreat to the extra large master bedroom with it's spa like ensuite, enjoy the gentle breezes from sliders that access the yard. The lower level is a blank slate waiting for all of your ideas. One finished bedroom and full bathroom will complement any plans you create.
Location
Province BC
County Strathcona Regional District
Area Ni Kelsey Bay/Sayward
Direction South
Rooms
Basement Full, Partially Finished, Walk-Out Access, With Windows
Main Level Bedrooms 3
Kitchen 1
Interior
Interior Features Breakfast Nook, Dining Room, Dining/Living Combo, Jetted Tub, Storage
Heating Electric, Forced Air, Wood
Cooling None
Flooring Mixed
Fireplaces Number 2
Fireplaces Type Wood Burning, Wood Stove
Equipment Central Vacuum
Fireplace 1
Appliance F/S/W/D
Laundry In House
Exterior
Exterior Feature Balcony/Deck, Garden, Low Maintenance Yard, Wheelchair Access
Garage Spaces 2.0
Utilities Available Cable Available, Garbage, Phone Available
Roof Type Asphalt Shingle
Parking Type Garage Double, RV Access/Parking
Total Parking Spaces 2
Building
Lot Description Cleared, Landscaped, Private, Marina Nearby, Quiet Area, Recreation Nearby, Rural Setting, In Wooded Area
Building Description Frame Wood,Insulation All,Wood, Main Level Entry with Lower Level(s)
Faces South
Foundation Poured Concrete
Sewer Septic System
Water Well: Drilled
Architectural Style Contemporary
Additional Building Potential
Structure Type Frame Wood,Insulation All,Wood
Others
Restrictions ALR: No
Tax ID 000-135-119
Ownership Freehold
Pets Description Yes
Read Less Info
Want to know what your home might be worth? Contact us for a FREE valuation!

Our team is ready to help you sell your home for the highest possible price ASAP
Bought with RE/MAX Check Realty







