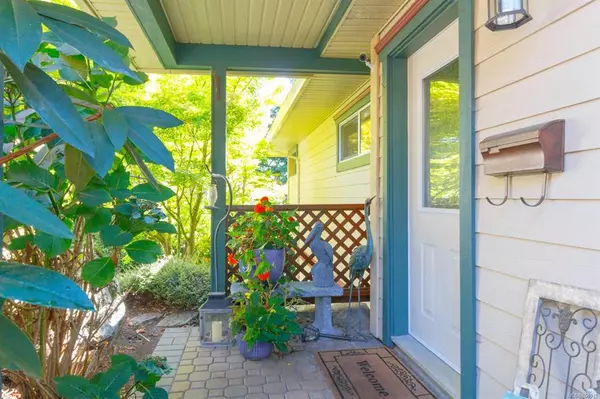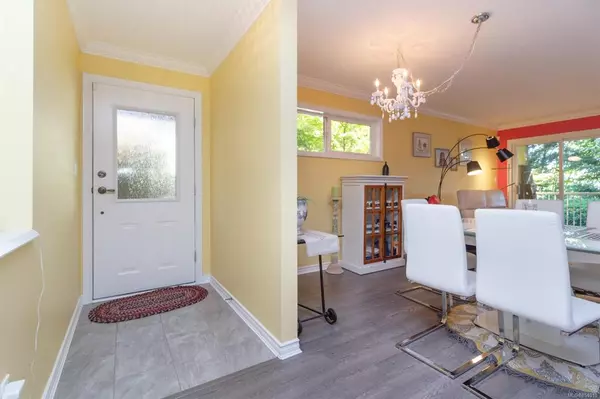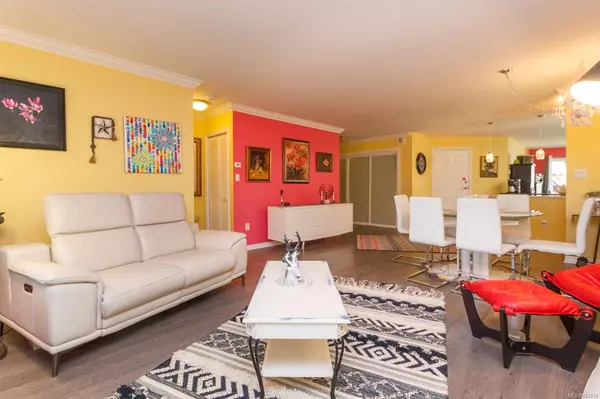$665,000
$674,900
1.5%For more information regarding the value of a property, please contact us for a free consultation.
2 Beds
3 Baths
1,612 SqFt
SOLD DATE : 11/13/2020
Key Details
Sold Price $665,000
Property Type Townhouse
Sub Type Row/Townhouse
Listing Status Sold
Purchase Type For Sale
Square Footage 1,612 sqft
Price per Sqft $412
MLS Listing ID 854010
Sold Date 11/13/20
Style Main Level Entry with Lower Level(s)
Bedrooms 2
HOA Fees $368/mo
Rental Info Some Rentals
Year Built 1996
Annual Tax Amount $2,590
Tax Year 2019
Lot Size 2,178 Sqft
Acres 0.05
Property Description
Pristine townhome in View Royal, modern touches that are as unique as you. Two bedrooms, three baths, main level living. Attached double garage, front patio and back deck, make this townhouse living feel complete and private. Gas fireplace and Italian gas chef stove, new washer and dryer, freshly painted and new lower level carpet. Very nice walk out lower level, complete with rec-room, bathroom, bright bedroom, patio doors leading to additional private outdoor space. Updated plumbing, electrical, new doors throughout, new door hardware, replaced front door hardware, new flooring throughout, new roof, completely update kitchen, completely update bathrooms, new appliances and hot water tank. Alarm. 2 pets allowed!! Walking distance to shopping, restaurants, cafes, banks, public transportation and the Gorge water way! Much to explore in the beautiful central area of View Royal, close to downtown Victoria and the Westshore!
Location
Province BC
County Capital Regional District
Area Vr Glentana
Direction North
Rooms
Basement Finished, Partial, Walk-Out Access, With Windows
Main Level Bedrooms 1
Kitchen 1
Interior
Interior Features Breakfast Nook, Closet Organizer, Dining/Living Combo, Eating Area
Heating Baseboard, Electric, Natural Gas
Cooling None
Flooring Carpet, Linoleum, Tile, Wood
Fireplaces Number 1
Fireplaces Type Gas, Living Room
Equipment Central Vacuum
Fireplace 1
Window Features Blinds,Insulated Windows,Screens
Appliance Dishwasher, F/S/W/D
Laundry In House
Exterior
Exterior Feature Balcony/Patio, Sprinkler System
Garage Spaces 2.0
Amenities Available Private Drive/Road
View Y/N 1
View City
Roof Type Asphalt Shingle
Handicap Access Ground Level Main Floor, Primary Bedroom on Main, No Step Entrance, Wheelchair Friendly
Parking Type Attached, Driveway, Garage Double, Guest
Total Parking Spaces 2
Building
Lot Description Cul-de-sac, Irregular Lot, Private, Rocky, Sloping, Wooded Lot
Building Description Cement Fibre,Insulation: Ceiling,Insulation: Walls,Wood, Main Level Entry with Lower Level(s)
Faces North
Story 2
Foundation Poured Concrete
Sewer Sewer To Lot
Water Municipal
Architectural Style West Coast
Structure Type Cement Fibre,Insulation: Ceiling,Insulation: Walls,Wood
Others
HOA Fee Include Garbage Removal,Insurance,Maintenance Grounds
Tax ID 023-382-198
Ownership Freehold/Strata
Acceptable Financing Purchaser To Finance
Listing Terms Purchaser To Finance
Pets Description Cats, Dogs
Read Less Info
Want to know what your home might be worth? Contact us for a FREE valuation!

Our team is ready to help you sell your home for the highest possible price ASAP
Bought with RE/MAX Camosun







