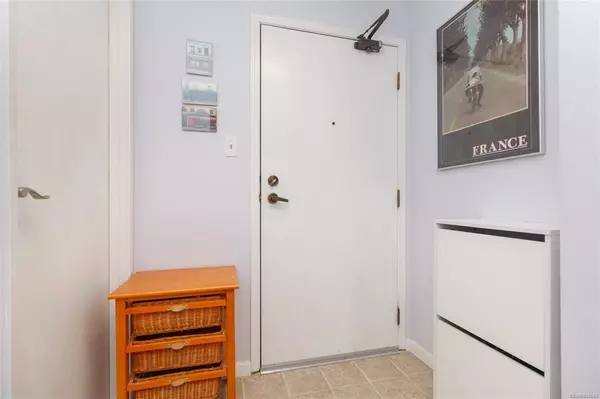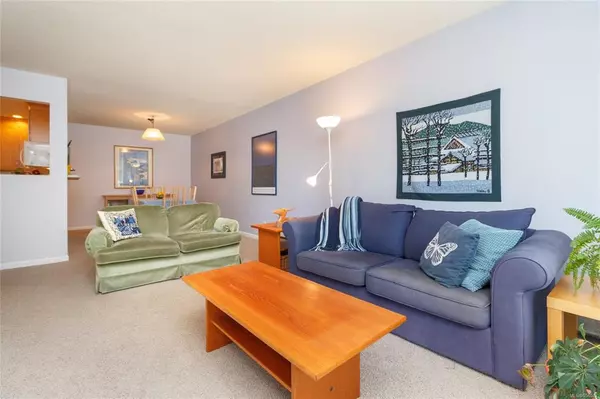$415,000
$419,000
1.0%For more information regarding the value of a property, please contact us for a free consultation.
2 Beds
2 Baths
1,032 SqFt
SOLD DATE : 10/29/2020
Key Details
Sold Price $415,000
Property Type Condo
Sub Type Condo Apartment
Listing Status Sold
Purchase Type For Sale
Square Footage 1,032 sqft
Price per Sqft $402
Subdivision Village Park
MLS Listing ID 854042
Sold Date 10/29/20
Style Condo
Bedrooms 2
HOA Fees $419/mo
Rental Info No Rentals
Year Built 1981
Annual Tax Amount $2,185
Tax Year 2019
Lot Size 871 Sqft
Acres 0.02
Property Description
Beautiful, Bright and the Heart of Cook St Village! This 2 bedroom, 2 bathroom, spacious home features an updated kitchen with custom designed solid maple cabinetry, unique roll out pantry and loads of space for the foodie to create, a wonderful layout with large rooms allowing sunshine to pour in, and newer balconies with frosted glass panels for privacy without blocking the light! Included in the strata fee is secure underground parking for 1 car included, storage locker & bike storage, plus EV charging stations and a large common patio for those elegant dinner parties under the stars! 3rd Floor and West facing with all the vibrancy of the Village at your doorstep, the peace and tranquillity of the ocean front just a short stroll away, and all the convenience of close by shops, grocery, restaurants and cafe's.... finally you’ve found your home sweet home!
Location
Province BC
County Capital Regional District
Area Vi Fairfield West
Direction West
Rooms
Main Level Bedrooms 2
Kitchen 1
Interior
Interior Features Dining/Living Combo, Eating Area, Elevator, Storage
Heating Baseboard, Electric
Cooling None
Flooring Carpet, Linoleum
Window Features Blinds,Insulated Windows,Vinyl Frames
Appliance F/S/W/D, Kitchen Built-In(s)
Laundry In Unit
Exterior
Exterior Feature Balcony/Patio, Sprinkler System, Wheelchair Access
Utilities Available Cable To Lot, Electricity To Lot, Garbage, Phone To Lot
Amenities Available Common Area, Elevator(s), Shared BBQ
Roof Type Asphalt Rolled
Handicap Access Wheelchair Friendly
Parking Type Underground
Total Parking Spaces 1
Building
Lot Description Curb & Gutter, Level, Central Location, Easy Access, Southern Exposure, Shopping Nearby, See Remarks
Building Description Stucco, Condo
Faces West
Story 4
Foundation Poured Concrete
Sewer Sewer To Lot
Water Municipal
Structure Type Stucco
Others
HOA Fee Include Caretaker,Garbage Removal,Insurance,Property Management
Tax ID 000-858-285
Ownership Freehold/Strata
Read Less Info
Want to know what your home might be worth? Contact us for a FREE valuation!

Our team is ready to help you sell your home for the highest possible price ASAP
Bought with Sutton Group West Coast Realty







