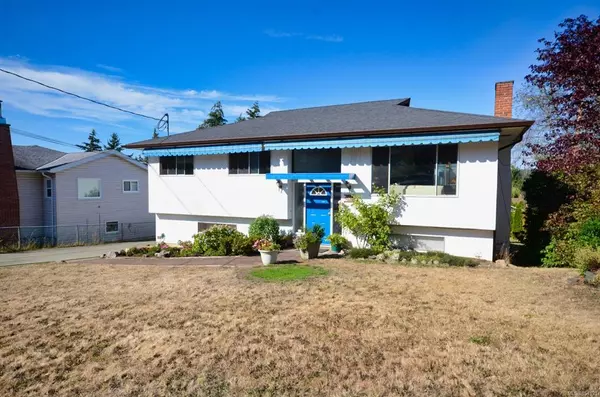$940,000
$980,000
4.1%For more information regarding the value of a property, please contact us for a free consultation.
5 Beds
4 Baths
3,453 SqFt
SOLD DATE : 10/28/2020
Key Details
Sold Price $940,000
Property Type Single Family Home
Sub Type Single Family Detached
Listing Status Sold
Purchase Type For Sale
Square Footage 3,453 sqft
Price per Sqft $272
MLS Listing ID 854191
Sold Date 10/28/20
Style Main Level Entry with Lower/Upper Lvl(s)
Bedrooms 5
Rental Info Unrestricted
Year Built 1964
Annual Tax Amount $3,274
Tax Year 2019
Lot Size 10,454 Sqft
Acres 0.24
Property Description
Welcome to 252 Glenairlie Rd. Original 3bd, 2 bath home was built in 1964 and the addition containing a beautiful legal 2 bed, 2 bath suite w/ gas fireplace was built under permit in 2007. The original house has excellent bones and is finished up and down with lovely oak floors up and a gas fireplace to keep you warm in winter as well as gas hot water. Thermo windows thru out except two lower windows. 2 car garage. Although the laundry is shared, roughed in plumbing is available for the suite. Built in vac in original home, 2x4 framing in original & 2x6 in the suite. This home is in a very quiet part of View Royal and is close to all amenities and schools. This lovely home is 3,453 sq. ft finished and sits on .24 of an acre gently sloping lot.
Location
Province BC
County Capital Regional District
Area Vr View Royal
Direction South
Rooms
Basement Full, Walk-Out Access, With Windows
Main Level Bedrooms 3
Kitchen 2
Interior
Heating Baseboard, Electric, Forced Air, Natural Gas, Oil
Cooling None
Flooring Basement Slab, Carpet, Hardwood, Laminate, Linoleum, Tile
Fireplaces Number 2
Fireplaces Type Gas
Fireplace 1
Appliance Dishwasher, Dryer, F/S/W/D, Freezer
Laundry In House
Exterior
Exterior Feature Awning(s), Balcony, Fencing: Partial
Garage Spaces 2.0
Utilities Available Natural Gas To Lot
Roof Type Asphalt Shingle
Parking Type Additional, Garage Double
Total Parking Spaces 8
Building
Building Description Concrete,Insulation: Ceiling,Insulation: Walls,Stucco, Main Level Entry with Lower/Upper Lvl(s)
Faces South
Foundation Poured Concrete
Sewer Sewer To Lot
Water Municipal
Additional Building Exists
Structure Type Concrete,Insulation: Ceiling,Insulation: Walls,Stucco
Others
Tax ID 005-506-425
Ownership Freehold
Acceptable Financing Purchaser To Finance
Listing Terms Purchaser To Finance
Pets Description Yes
Read Less Info
Want to know what your home might be worth? Contact us for a FREE valuation!

Our team is ready to help you sell your home for the highest possible price ASAP
Bought with Royal LePage Coast Capital - Chatterton







