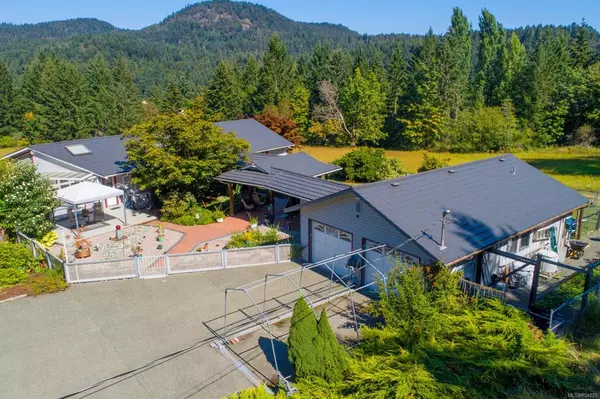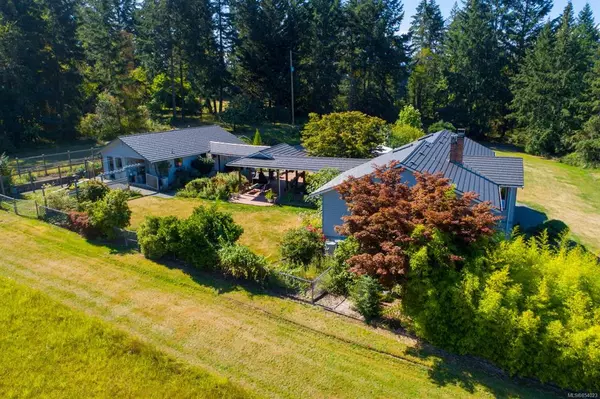$1,485,000
$1,495,000
0.7%For more information regarding the value of a property, please contact us for a free consultation.
3 Beds
3 Baths
3,540 SqFt
SOLD DATE : 10/27/2020
Key Details
Sold Price $1,485,000
Property Type Single Family Home
Sub Type Single Family Detached
Listing Status Sold
Purchase Type For Sale
Square Footage 3,540 sqft
Price per Sqft $419
MLS Listing ID 854023
Sold Date 10/27/20
Style Main Level Entry with Lower Level(s)
Bedrooms 3
Rental Info Unrestricted
Year Built 1986
Annual Tax Amount $3,645
Tax Year 2020
Lot Size 17.310 Acres
Acres 17.31
Property Description
Private Acreage with architecturally designed, 3BD, 3BA home on 17.31 acres on a quiet country road only minutes from shops and amenities. 9 acres in hayfield, 1 acre yard and the balance in trees that lead down to Richard’s Creek. Detached garage / shop has a full bathroom & cabinets. Office area with built-in desks would be a great place to run your home-based business. M.BR features a Japanese inspired ensuite bath as well as a large walk-in closet. Many extras include: honey onyx stone fireplace, refinished wood-frame windows, HW flooring. On the lower level there is a large bedroom with cork flooring and an ensuite bathroom; Wine cellar with temperature control; Recreation room, hot tub room & a large storage room. The fenced garden area surrounding the residence is beautifully maintained and the covered walkway connecting the shop to the residence provides abundant shade areas. Connected to municipal water; drilled well also in place. Zoning A1 & in the ALR with farm status.
Location
Province BC
County North Cowichan, Municipality Of
Area Du East Duncan
Zoning NC - A1
Direction South
Rooms
Other Rooms Storage Shed, Workshop
Basement Partial, Partially Finished, Walk-Out Access, With Windows
Main Level Bedrooms 2
Kitchen 1
Interior
Interior Features Ceiling Fan(s), Closet Organizer, Jetted Tub, Soaker Tub, Wine Storage, Workshop, Workshop In House
Heating Baseboard, Electric, Forced Air, Mixed
Cooling Wall Unit(s)
Flooring Basement Slab, Cork, Hardwood, Laminate, Mixed, Vinyl
Fireplaces Number 2
Fireplaces Type Gas
Equipment Electric Garage Door Opener, Propane Tank, Security System
Fireplace 1
Window Features Garden Window(s),Skylight(s),Wood Frames
Appliance Air Filter, Dishwasher, F/S/W/D, Garburator, Hot Tub
Laundry In House
Exterior
Exterior Feature Balcony/Patio, Fencing: Partial, Garden, Security System, Water Feature
Garage Spaces 1.0
Utilities Available Cable Available, Compost, Garbage, Phone Available
View Y/N 1
View Mountain(s), Valley
Roof Type Metal
Handicap Access Accessible Entrance, Master Bedroom on Main
Parking Type Driveway, Garage
Total Parking Spaces 2
Building
Lot Description Irregular Lot, Landscaped, Near Golf Course, Private, Sloping, Wooded Lot, Acreage, Easy Access, Family-Oriented Neighbourhood, Marina Nearby, Pasture, Quiet Area, Recreation Nearby, Rural Setting, Shopping Nearby, In Wooded Area
Building Description Frame,Insulation: Ceiling,Insulation: Walls,Wood, Main Level Entry with Lower Level(s)
Faces South
Foundation Poured Concrete, Yes
Sewer Septic System
Water Municipal, Well: Drilled
Architectural Style Contemporary, West Coast
Additional Building Potential
Structure Type Frame,Insulation: Ceiling,Insulation: Walls,Wood
Others
Restrictions ALR: Yes
Tax ID 000-308-749
Ownership Freehold
Acceptable Financing Must Be Paid Off
Listing Terms Must Be Paid Off
Pets Description Yes
Read Less Info
Want to know what your home might be worth? Contact us for a FREE valuation!

Our team is ready to help you sell your home for the highest possible price ASAP
Bought with Royal LePage Duncan Realty







