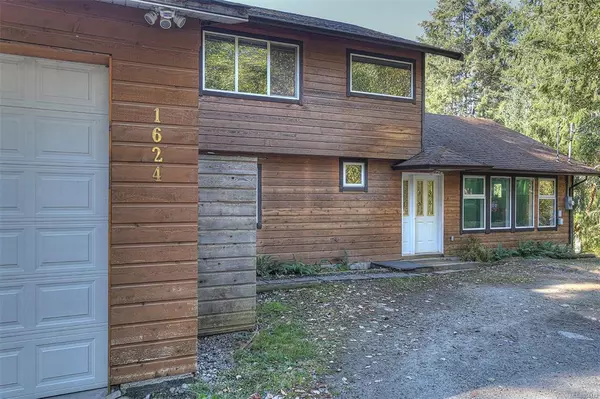$780,000
$769,000
1.4%For more information regarding the value of a property, please contact us for a free consultation.
3 Beds
2 Baths
1,831 SqFt
SOLD DATE : 11/30/2020
Key Details
Sold Price $780,000
Property Type Single Family Home
Sub Type Single Family Detached
Listing Status Sold
Purchase Type For Sale
Square Footage 1,831 sqft
Price per Sqft $425
MLS Listing ID 854148
Sold Date 11/30/20
Style Main Level Entry with Upper Level(s)
Bedrooms 3
Rental Info Unrestricted
Year Built 1996
Annual Tax Amount $3,136
Tax Year 2019
Lot Size 2.000 Acres
Acres 2.0
Property Description
Incredible acreage in the Highlands, less than 10 minutes from Costco. Great 1997 custom built, one owner home, with a plumbed 940sqft garage (currently rented for $700/mth on a month to month basis). Bring your decorating ideas and take advantage of this amazing 2ac property with a creek running along its southern lot line. Spacious home for a family with 3 bedrooms and a massive master suite on the upper level which could easily be converted into two large bedrooms. Take advantage of the quiet setting with lots of room for a growing family and extended family. PLEASE DO NOT WALK THE PROPERTY WITHOUT AN APPOINTMENT
Location
Province BC
County Capital Regional District
Area Hi Western Highlands
Direction Northeast
Rooms
Other Rooms Storage Shed
Basement Crawl Space
Main Level Bedrooms 2
Kitchen 1
Interior
Interior Features Storage
Heating Baseboard, Electric, Wood
Cooling Other
Flooring Carpet, Linoleum
Fireplaces Number 1
Fireplaces Type Pellet Stove, Wood Stove
Fireplace 1
Appliance Dishwasher, Dryer, Oven/Range Electric, Refrigerator, Washer
Laundry In House
Exterior
Exterior Feature Balcony/Patio
Garage Spaces 1.0
Roof Type Fibreglass Shingle
Parking Type Driveway, Garage
Total Parking Spaces 15
Building
Lot Description Cleared, Irregular Lot, Level, Private, Sloping, Serviced, Wooded Lot
Building Description Wood, Main Level Entry with Upper Level(s)
Faces Northeast
Foundation Block
Sewer Septic System
Water Well: Drilled
Structure Type Wood
Others
Tax ID 000-369-811
Ownership Freehold
Acceptable Financing Purchaser To Finance
Listing Terms Purchaser To Finance
Pets Description Aquariums, Birds, Caged Mammals, Cats, Dogs, Yes
Read Less Info
Want to know what your home might be worth? Contact us for a FREE valuation!

Our team is ready to help you sell your home for the highest possible price ASAP
Bought with eXp Realty







