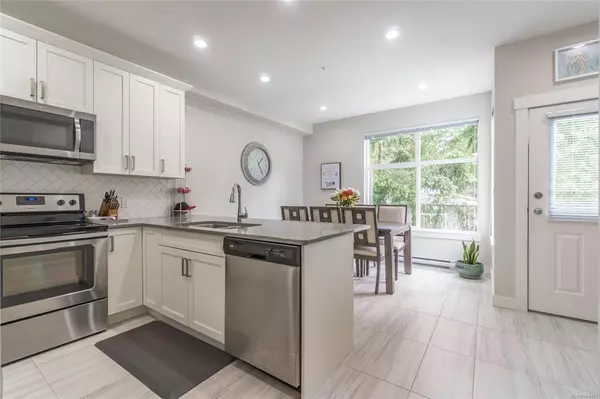$399,900
$399,900
For more information regarding the value of a property, please contact us for a free consultation.
2 Beds
3 Baths
1,240 SqFt
SOLD DATE : 10/30/2020
Key Details
Sold Price $399,900
Property Type Townhouse
Sub Type Row/Townhouse
Listing Status Sold
Purchase Type For Sale
Square Footage 1,240 sqft
Price per Sqft $322
Subdivision Painted Village
MLS Listing ID 854467
Sold Date 10/30/20
Style Main Level Entry with Upper Level(s)
Bedrooms 2
HOA Fees $210/mo
Rental Info Unrestricted
Year Built 2017
Annual Tax Amount $2,631
Tax Year 2019
Property Description
Welcome to Painted Village, a collection of stylish townhomes located near North Nanaimo amenities. This three level unit offers the best location in the complex as it is a rare corner unit backing onto park land. On the main level, an open concept kitchen with adjoining dining room and separate living room is the heart of the home. A large side deck is accessed off the dining room & features views over the tranquil park land. The kitchen features four stainless appliances and the living room has an electric fireplace. Upstairs there are two bedrooms, the master features dual closets and a four piece ensuite. For convenience, the side by side washer and dryer are also located upstairs. On the lower level is the entrance and a single car garage. This unit features upgrades such as heated tile flooring throughout, quartz counter tops, marble fireplace surround & tiled backsplashes. Rentals and pets are allowed. All data & measurements are approx & must be verified if important.
Location
Province BC
County Nanaimo, City Of
Area Na Pleasant Valley
Zoning R8
Direction Northwest
Rooms
Basement None
Kitchen 1
Interior
Heating Baseboard, Electric
Cooling None
Flooring Mixed
Fireplaces Number 1
Fireplaces Type Electric
Fireplace 1
Window Features Insulated Windows
Laundry In Unit
Exterior
Exterior Feature Balcony/Patio, Garden, Low Maintenance Yard
Garage Spaces 1.0
Roof Type Fibreglass Shingle
Parking Type Additional, Garage
Building
Lot Description Private, No Through Road, Park Setting, Quiet Area, Shopping Nearby
Building Description Cement Fibre,Frame,Insulation: Ceiling,Insulation: Walls, Main Level Entry with Upper Level(s)
Faces Northwest
Story 3
Foundation Yes
Sewer Sewer To Lot
Water Municipal
Structure Type Cement Fibre,Frame,Insulation: Ceiling,Insulation: Walls
Others
HOA Fee Include Caretaker,Garbage Removal,Maintenance Structure,Property Management,Sewer,Water
Tax ID 030-256-241
Ownership Freehold/Strata
Pets Description Aquariums, Birds, Caged Mammals, Cats, Dogs, Number Limit
Read Less Info
Want to know what your home might be worth? Contact us for a FREE valuation!

Our team is ready to help you sell your home for the highest possible price ASAP
Bought with Royal LePage Nanaimo Realty (NanIsHwyN)







