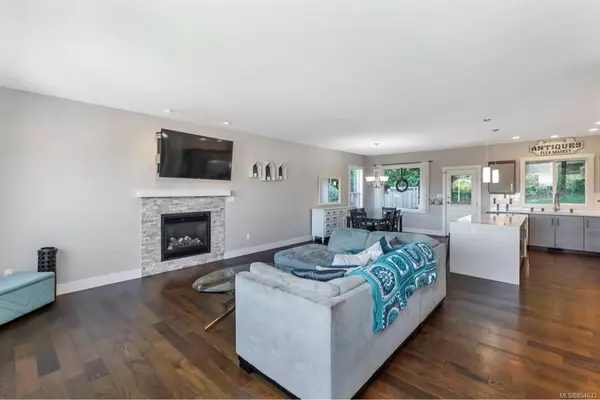$800,000
$819,900
2.4%For more information regarding the value of a property, please contact us for a free consultation.
5 Beds
3 Baths
2,764 SqFt
SOLD DATE : 10/09/2020
Key Details
Sold Price $800,000
Property Type Single Family Home
Sub Type Single Family Detached
Listing Status Sold
Purchase Type For Sale
Square Footage 2,764 sqft
Price per Sqft $289
Subdivision Briarwood Green
MLS Listing ID 854633
Sold Date 10/09/20
Style Ground Level Entry With Main Up
Bedrooms 5
Rental Info Unrestricted
Year Built 2013
Annual Tax Amount $4,150
Tax Year 2019
Lot Size 0.270 Acres
Acres 0.27
Property Description
In the perfect location to give you peace & quiet in the evenings welcome to 1068 Briarwood Drive. This spacious 2013, 5 bed 3 bath well constructed home has a terrific floor plan with 2764 sqft of versatile living space for your family. The 9ft ceilings & an abundance of windows allows for an incredible amount of natural light throughout the open concept living area. The high end kitchen offers quartz counter tops, modern cabinetry, ss appliances & a large Island while the spacious living room has a terrific view & gas fireplace. This flows nicely outside onto a private patio & fenced yard which borders the beautiful nature behind you - perfect for entertaining & a safe place for your children & Fido! Downstairs offers a den/office/extra br plus plenty of space for your extended family with a kitchenette, 2 more bedrooms, bathroom, 2nd laundry, and a private entrance. Other bonuses - Spacious double car garage, RV Parking, Heat Pump, Hot tub, Play set. This is a terrific property!
Location
Province BC
County Cowichan Valley Regional District
Area Ml Mill Bay
Zoning R3
Direction North
Rooms
Basement Finished, Full, Walk-Out Access
Main Level Bedrooms 3
Kitchen 2
Interior
Heating Heat Pump, Natural Gas
Cooling Air Conditioning
Fireplaces Number 1
Fireplaces Type Gas
Equipment Electric Garage Door Opener
Fireplace 1
Appliance Dishwasher, F/S/W/D, Hot Tub
Laundry In House
Exterior
Exterior Feature Fencing: Full, Playground, Sprinkler System
Garage Spaces 2.0
Utilities Available Natural Gas To Lot, Underground Utilities
Roof Type Fibreglass Shingle
Parking Type Additional, Garage Double, RV Access/Parking
Total Parking Spaces 4
Building
Lot Description Landscaped, Quiet Area, Recreation Nearby
Building Description Cement Fibre,Frame,Insulation: Ceiling,Insulation: Walls, Ground Level Entry With Main Up
Faces North
Foundation Yes
Sewer Sewer To Lot
Water Municipal
Structure Type Cement Fibre,Frame,Insulation: Ceiling,Insulation: Walls
Others
Tax ID 028-388-780
Ownership Freehold
Pets Description Yes
Read Less Info
Want to know what your home might be worth? Contact us for a FREE valuation!

Our team is ready to help you sell your home for the highest possible price ASAP
Bought with Pemberton Holmes - Cloverdale







