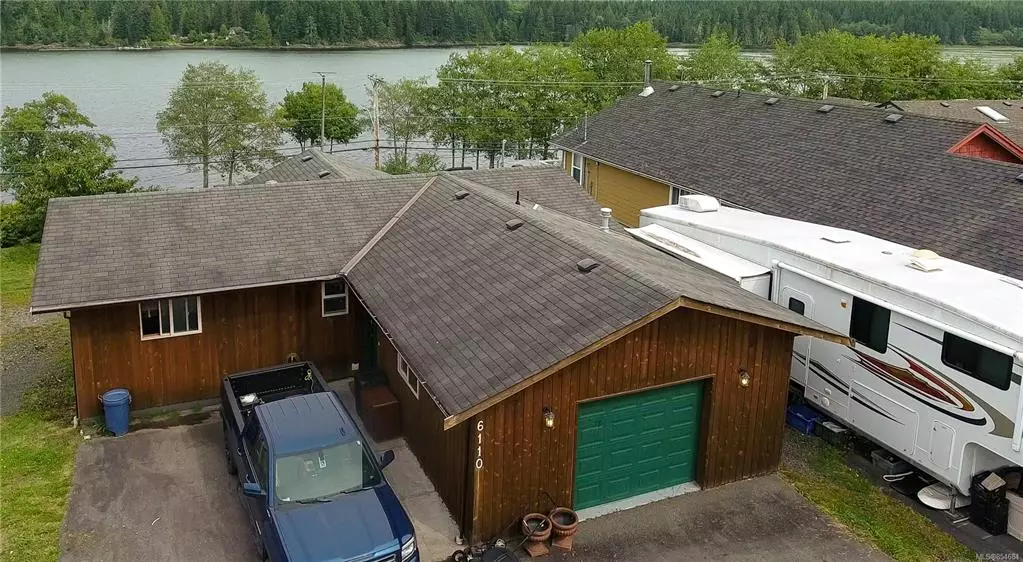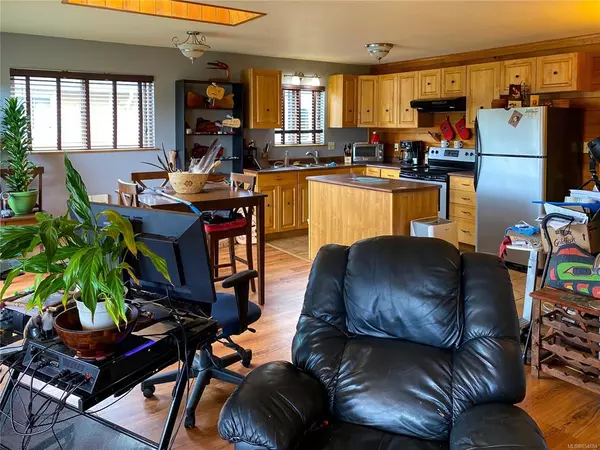$365,000
$359,000
1.7%For more information regarding the value of a property, please contact us for a free consultation.
3 Beds
2 Baths
1,610 SqFt
SOLD DATE : 10/09/2020
Key Details
Sold Price $365,000
Property Type Single Family Home
Sub Type Single Family Detached
Listing Status Sold
Purchase Type For Sale
Square Footage 1,610 sqft
Price per Sqft $226
MLS Listing ID 854684
Sold Date 10/09/20
Style Main Level Entry with Lower Level(s)
Bedrooms 3
Rental Info Unrestricted
Year Built 2006
Annual Tax Amount $3,129
Tax Year 2019
Lot Size 9,147 Sqft
Acres 0.21
Property Description
No longer need the space of a full 2 storey home, or maybe you're just starting out and want a mortgage helper? Look no further!! This cozy 2 bed 1 bath Harvest Home with a 1 bed 1 bath separate suite and beautiful ocean and marina views could be a perfect option for you! Built in 2006 in a desirable neighbourhood just outside of town. Both Units have clean steel appliances, open concepts and separate laundry! Main level entry upper suite with access from the master bedroom and dining room to the large sunny deck overlooking the ocean with stairs to the low maintenance back yard. Separate entry to the bottom floor suite that has plenty of storage. Raised garden beds, a small green house, garden shed, fire pit and driveway to the back yard.
Location
Province BC
County Port Hardy, District Of
Area Ni Port Hardy
Zoning R1
Direction West
Rooms
Basement None
Main Level Bedrooms 2
Kitchen 2
Interior
Heating Electric, Forced Air
Cooling None
Flooring Laminate, Tile
Window Features Vinyl Frames
Appliance Dishwasher, Dryer, F/S/W/D, Refrigerator, Washer
Laundry In House
Exterior
Exterior Feature Balcony/Deck, Garden
Garage Spaces 1.0
Roof Type Asphalt Shingle
Parking Type Driveway, Garage
Total Parking Spaces 1
Building
Lot Description Marina Nearby
Building Description Frame Metal,Wood, Main Level Entry with Lower Level(s)
Faces West
Foundation Slab
Sewer Sewer To Lot
Water Municipal
Architectural Style Cottage/Cabin
Additional Building Exists
Structure Type Frame Metal,Wood
Others
Tax ID 016-778-855
Ownership Freehold
Pets Description Yes
Read Less Info
Want to know what your home might be worth? Contact us for a FREE valuation!

Our team is ready to help you sell your home for the highest possible price ASAP
Bought with 460 Realty Inc. (NA)







