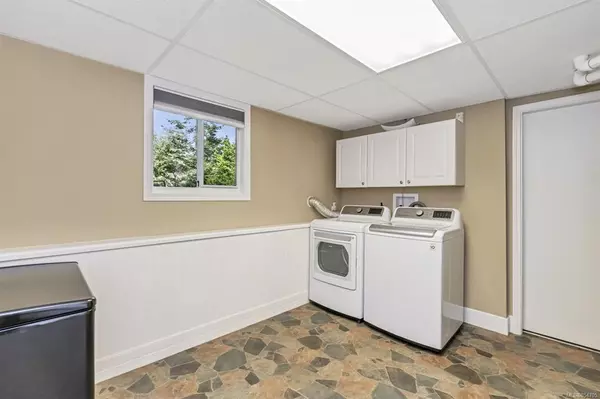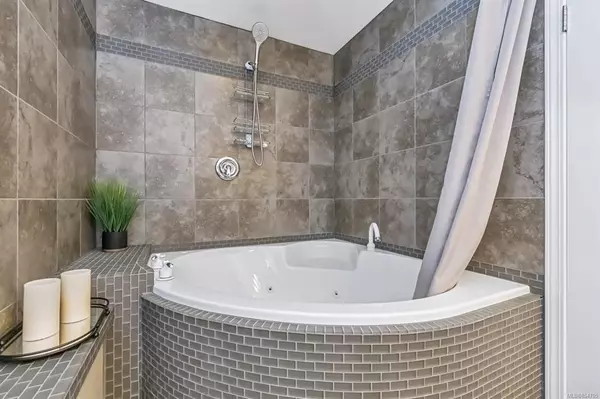$565,000
$499,900
13.0%For more information regarding the value of a property, please contact us for a free consultation.
5 Beds
3 Baths
2,212 SqFt
SOLD DATE : 09/29/2020
Key Details
Sold Price $565,000
Property Type Single Family Home
Sub Type Single Family Detached
Listing Status Sold
Purchase Type For Sale
Square Footage 2,212 sqft
Price per Sqft $255
MLS Listing ID 854705
Sold Date 09/29/20
Style Split Entry
Bedrooms 5
Rental Info Unrestricted
Year Built 1973
Annual Tax Amount $3,622
Tax Year 2020
Lot Size 10,454 Sqft
Acres 0.24
Property Description
This home oozes pride of ownership inside & out. Meticulously maintained & beautifully updated this home offers 2212 SF with 5 bedrooms & 2.5 bathrooms. Sitting at the end of a cul de sac & offering a completely private rear yard with mature trees, upper level deck, firepit & rear yard parking for boat or RV. In addition, there is lots of front yard parking. The inside of the home is in move in condition with lots of updates: High efficiency natural gas furnace, updated lighting & paint, new front door, thermal windows, wood insert in family room, electric FP in living room, remodeled kitchen with added islands, new counter, eat at bar & tile backsplash. The lower level had paneling removed and all new drywall installed in family room, bedroom & new 4 piece bathroom featuring a jacuzzi tub. There is a large laundry/mechanical room leading directly to the single garage which offers a vinyl floor. Walk to schools, shopping, parks & recreation form this central location.
Location
Province BC
County North Cowichan, Municipality Of
Area Du West Duncan
Zoning R-3
Direction Southeast
Rooms
Basement Finished, Partial, Walk-Out Access, With Windows
Main Level Bedrooms 3
Kitchen 1
Interior
Heating Forced Air, Natural Gas
Cooling None
Flooring Carpet, Laminate, Tile, Vinyl
Fireplaces Number 2
Fireplaces Type Electric, Family Room, Living Room, Wood Burning
Equipment Electric Garage Door Opener
Fireplace 1
Window Features Aluminum Frames,Blinds,Insulated Windows,Screens,Vinyl Frames,Window Coverings
Appliance Dishwasher, Oven/Range Electric, Range Hood, Refrigerator
Laundry In House
Exterior
Exterior Feature Balcony/Deck, Fencing: Full, Low Maintenance Yard
Garage Spaces 1.0
Utilities Available Cable Available, Electricity Available, Garbage, Natural Gas To Lot, Phone To Lot, Recycling
Roof Type Fibreglass Shingle
Handicap Access Master Bedroom on Main
Parking Type Attached, Garage, RV Access/Parking
Total Parking Spaces 4
Building
Lot Description Cul-de-sac, Curb & Gutter, Irregular Lot, Level, Landscaped, Private, Serviced, Central Location, Easy Access, Family-Oriented Neighbourhood, Park Setting, Quiet Area, Recreation Nearby, Shopping Nearby
Building Description Frame Wood,Insulation: Ceiling,Insulation: Walls,Stucco, Split Entry
Faces Southeast
Foundation Poured Concrete, Yes
Sewer Sewer To Lot
Water Municipal
Additional Building None
Structure Type Frame Wood,Insulation: Ceiling,Insulation: Walls,Stucco
Others
Restrictions None
Tax ID 003-033-104
Ownership Freehold
Acceptable Financing Must Be Paid Off, Purchaser To Finance
Listing Terms Must Be Paid Off, Purchaser To Finance
Pets Description Yes
Read Less Info
Want to know what your home might be worth? Contact us for a FREE valuation!

Our team is ready to help you sell your home for the highest possible price ASAP
Bought with Sutton Group-West Coast Realty (Dunc)







