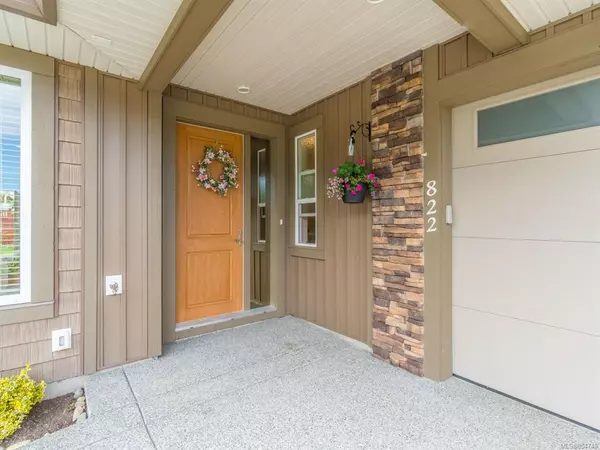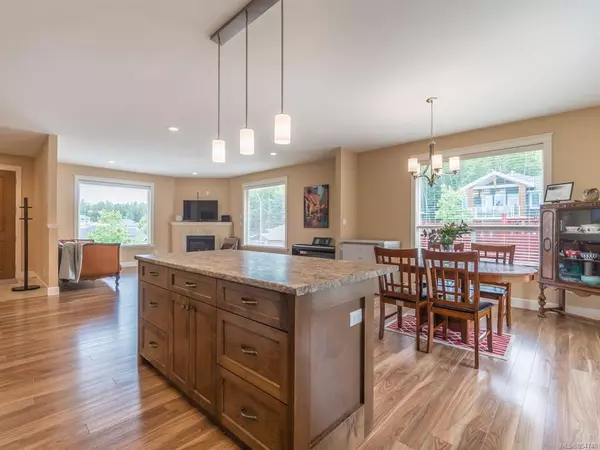$657,500
$669,900
1.9%For more information regarding the value of a property, please contact us for a free consultation.
3 Beds
2 Baths
1,586 SqFt
SOLD DATE : 01/14/2021
Key Details
Sold Price $657,500
Property Type Single Family Home
Sub Type Single Family Detached
Listing Status Sold
Purchase Type For Sale
Square Footage 1,586 sqft
Price per Sqft $414
MLS Listing ID 854740
Sold Date 01/14/21
Style Rancher
Bedrooms 3
Rental Info Unrestricted
Year Built 2016
Annual Tax Amount $5,138
Tax Year 2020
Lot Size 8,712 Sqft
Acres 0.2
Property Description
4 year old rancher in new subdivision in Ladysmith! This beautiful 3 bedroom and 2 bath rancher offers spacious living
spaces. Open concept kitchen, dining and living room are big and bright with a skylight. Efficient kitchen has a large
island and plenty of maple cabinets. Master bedroom is great size and has a walk-in closet and 3 pc ensuite. 2 other
bedrooms are all good size and spacious laundry room is enough for the storage area. Fully fenced backyard is huge
and big patio is perfect for enjoying sunshine and BBQ. Energy efficient natural gas furnace heating and on-demand hot
water, heat pump for air conditioning, 9 foot ceilings through out, large lot with RV parking space and much more. Must be seen! All data and measurements are approximate, please verify if important.
Location
Province BC
County Ladysmith, Town Of
Area Du Ladysmith
Zoning R1
Direction East
Rooms
Basement Crawl Space
Main Level Bedrooms 3
Kitchen 1
Interior
Heating Heat Pump, Natural Gas
Cooling Air Conditioning
Flooring Mixed
Fireplaces Number 1
Fireplaces Type Gas
Equipment Central Vacuum Roughed-In
Fireplace 1
Laundry In House
Exterior
Exterior Feature Balcony/Patio, Fencing: Full, Garden
Garage Spaces 2.0
Roof Type Fibreglass Shingle
Handicap Access Ground Level Main Floor, Primary Bedroom on Main, No Step Entrance
Parking Type Garage Double, RV Access/Parking
Total Parking Spaces 2
Building
Lot Description Cul-de-sac, Corner, Landscaped, Family-Oriented Neighbourhood, Quiet Area
Building Description Frame Wood,Insulation: Ceiling,Insulation: Walls,Stone,Stucco,Vinyl Siding, Rancher
Faces East
Foundation Poured Concrete
Sewer Sewer To Lot
Water Municipal
Additional Building None
Structure Type Frame Wood,Insulation: Ceiling,Insulation: Walls,Stone,Stucco,Vinyl Siding
Others
Tax ID 029-741-653
Ownership Freehold
Acceptable Financing Must Be Paid Off
Listing Terms Must Be Paid Off
Pets Description Aquariums, Birds, Caged Mammals, Cats, Dogs, Yes
Read Less Info
Want to know what your home might be worth? Contact us for a FREE valuation!

Our team is ready to help you sell your home for the highest possible price ASAP
Bought with Royal LePage Nanaimo Realty LD







