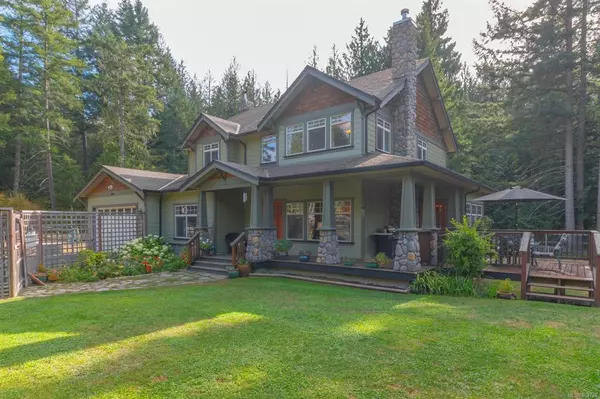$1,175,000
$1,149,000
2.3%For more information regarding the value of a property, please contact us for a free consultation.
3 Beds
3 Baths
2,582 SqFt
SOLD DATE : 11/02/2020
Key Details
Sold Price $1,175,000
Property Type Single Family Home
Sub Type Single Family Detached
Listing Status Sold
Purchase Type For Sale
Square Footage 2,582 sqft
Price per Sqft $455
MLS Listing ID 854769
Sold Date 11/02/20
Style Main Level Entry with Upper Level(s)
Bedrooms 3
Rental Info Unrestricted
Year Built 2005
Annual Tax Amount $4,586
Tax Year 2019
Lot Size 3.630 Acres
Acres 3.63
Property Description
You will be impressed w this 2005 custom built home on a beautiful flat Highlands family estate acreage. Gourmet kitchen w maple cabinets, pantry & granite counters. Relax in your formal living room & enjoy the elegant wood burning fp or entertain in your separate dining room w built-in buffet & leads to your private sunroom. Separate family room w wood stove, office/4th bedroom & 3 piece complete the main floor. Master bedroom is big enough for king size & generous walk in, 2 more large bedrooms & Jack/Jill full bathroom complete the upstairs. Other features - gleaming fir floors, 9' ceilings w cathedral entry, built in speakers, heat pump, wired generator & double car garage, wrap around veranda, sunny deck, mature gardens, fruit trees & greenhouse. 2005 built barn w heated tackroom & garage for storage, 2 stalls w paddocks + all weather riding ring. Bonus - separate micro home for extra income or use for horse boarder accommodation. Close to amenities, hiking & trails!
Location
Province BC
County Capital Regional District
Area Hi Western Highlands
Direction West
Rooms
Other Rooms Barn(s), Greenhouse
Basement Crawl Space
Kitchen 2
Interior
Interior Features Breakfast Nook, Dining Room, Jetted Tub
Heating Electric, Forced Air, Heat Pump, Wood
Cooling Air Conditioning
Flooring Tile, Wood
Fireplaces Number 2
Fireplaces Type Family Room, Living Room, Wood Stove
Equipment Central Vacuum, Electric Garage Door Opener, Propane Tank
Fireplace 1
Window Features Vinyl Frames
Appliance Dishwasher, F/S/W/D
Laundry In House, In Unit
Exterior
Exterior Feature Balcony/Patio, Fencing: Partial
Garage Spaces 2.0
Roof Type Asphalt Shingle
Parking Type Attached, Detached, Garage Double, RV Access/Parking
Total Parking Spaces 6
Building
Lot Description Cul-de-sac, Irregular Lot, Level, Private, Wooded Lot
Building Description Cement Fibre,Frame Wood,Insulation: Ceiling,Insulation: Walls,Wood, Main Level Entry with Upper Level(s)
Faces West
Foundation Poured Concrete
Sewer Septic System
Water Well: Drilled
Architectural Style Arts & Crafts
Additional Building Exists
Structure Type Cement Fibre,Frame Wood,Insulation: Ceiling,Insulation: Walls,Wood
Others
Restrictions Building Scheme
Tax ID 025-889-338
Ownership Freehold
Acceptable Financing Purchaser To Finance
Listing Terms Purchaser To Finance
Pets Description Yes
Read Less Info
Want to know what your home might be worth? Contact us for a FREE valuation!

Our team is ready to help you sell your home for the highest possible price ASAP
Bought with NAI Commercial (Victoria) Inc.







