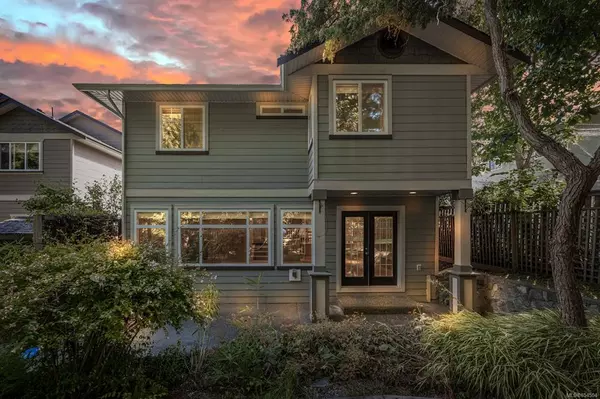$524,000
$539,000
2.8%For more information regarding the value of a property, please contact us for a free consultation.
2 Beds
3 Baths
1,792 SqFt
SOLD DATE : 10/14/2020
Key Details
Sold Price $524,000
Property Type Single Family Home
Sub Type Single Family Detached
Listing Status Sold
Purchase Type For Sale
Square Footage 1,792 sqft
Price per Sqft $292
Subdivision Brookside Gates
MLS Listing ID 854504
Sold Date 10/14/20
Style Split Level
Bedrooms 2
HOA Fees $102/mo
Rental Info Unrestricted
Year Built 2005
Annual Tax Amount $3,570
Tax Year 2020
Lot Size 4,791 Sqft
Acres 0.11
Property Description
Welcome to Brookside Gates! This home is conveniently located near schools, soccer fields, trails and shopping. Feel at ease with gated access to these homes. Tucked away in a private location, this home backs onto greenspace makes use of the larger driveway for growing vegetables, and has ample parking. This beautiful split-level home offers two bedrooms, and a den, 3 bathrooms, and a larger (21 x 14 ft) garage. This home has a great layout with bedrooms upstairs, a kitchen and dining room on the main level, and family and living areas leading out to the back patio with a fully fenced garden. Features include hardwood floors, stainless steel appliances, a heat pump, central vacuum. Quick possession possible! Be in your new home this fall! View the virtual tour then call your agent to view.
All measurements to be verified by the buyer if important.
Location
Province BC
County Duncan, City Of
Area Du West Duncan
Zoning R3
Direction South
Rooms
Basement Crawl Space
Kitchen 1
Interior
Interior Features Dining Room, Eating Area, Jetted Tub, Storage, Vaulted Ceiling(s)
Heating Forced Air, Heat Pump, Natural Gas
Cooling Air Conditioning
Flooring Carpet, Hardwood, Mixed, Tile, Vinyl, Wood
Fireplaces Number 1
Fireplaces Type Gas, Living Room
Equipment Central Vacuum, Electric Garage Door Opener
Fireplace 1
Window Features Blinds,Skylight(s)
Appliance Built-in Range, Dishwasher, Dryer, F/S/W/D, Microwave, Oven/Range Gas, Refrigerator, Washer
Laundry In House
Exterior
Exterior Feature Fencing: Full, Sprinkler System
Garage Spaces 1.0
Amenities Available Common Area
Roof Type Fibreglass Shingle
Handicap Access Accessible Entrance, No Step Entrance
Parking Type Garage
Total Parking Spaces 3
Building
Lot Description Cul-de-sac, Landscaped, Near Golf Course, Private, Central Location, Easy Access, Family-Oriented Neighbourhood, No Through Road, Recreation Nearby
Building Description Cement Fibre,Frame Wood,Insulation: Ceiling,Insulation: Walls,Other, Split Level
Faces South
Foundation Slab
Sewer Sewer To Lot
Water Municipal
Architectural Style Contemporary
Additional Building None
Structure Type Cement Fibre,Frame Wood,Insulation: Ceiling,Insulation: Walls,Other
Others
HOA Fee Include Garbage Removal,Property Management,Recycling,Water
Restrictions Building Scheme
Tax ID 026-021-129
Ownership Freehold
Acceptable Financing Must Be Paid Off
Listing Terms Must Be Paid Off
Pets Description Yes
Read Less Info
Want to know what your home might be worth? Contact us for a FREE valuation!

Our team is ready to help you sell your home for the highest possible price ASAP
Bought with RE/MAX Ocean Pointe Realty (CH)







