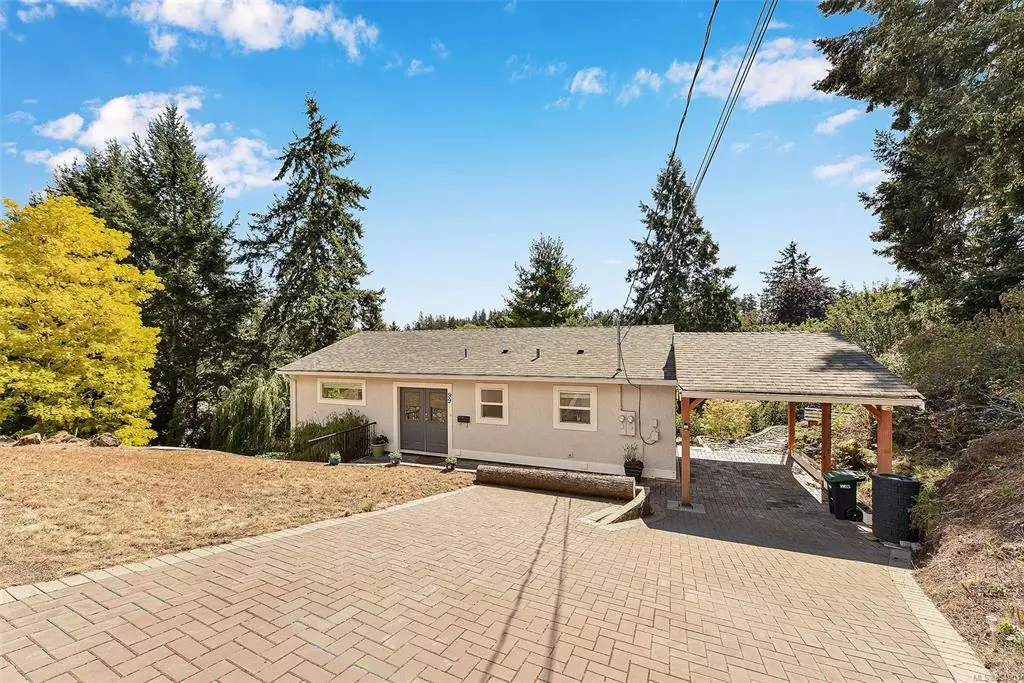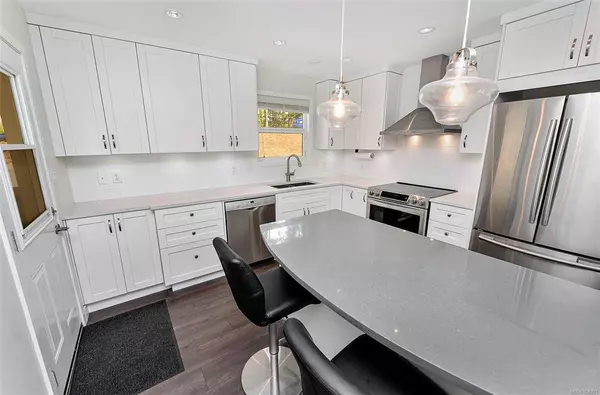$795,000
$799,900
0.6%For more information regarding the value of a property, please contact us for a free consultation.
4 Beds
2 Baths
1,930 SqFt
SOLD DATE : 11/16/2020
Key Details
Sold Price $795,000
Property Type Single Family Home
Sub Type Single Family Detached
Listing Status Sold
Purchase Type For Sale
Square Footage 1,930 sqft
Price per Sqft $411
MLS Listing ID 854901
Sold Date 11/16/20
Style Main Level Entry with Lower Level(s)
Bedrooms 4
Rental Info Unrestricted
Year Built 1971
Annual Tax Amount $3,598
Tax Year 2019
Lot Size 0.360 Acres
Acres 0.36
Property Description
Incredible View Royal home on a large private lot at the end of a quiet cul-de-sac. This amazing home was completely renovated and offers all the features a discerning buyer is looking for - including a suite. Upstairs has a modern kitchen with quartz counters and stainless steel appliances. The dining room has great space for dinners and balcony for entertaining. The living room has a feature wall surrounding a linear fireplace adjoined by built-in storage cupboards. The bathroom has his & her sinks with quartz counters and heated floor. Downstairs is a self-contained two-bedroom suite with finishings that are equal to that of upstairs - perfect for rental income or for the in-laws. Flexible floor plan allow you to add one of the lower bedrooms back into the main. Steps away from Thetis Lake Park, and Galloping Goose Trail - great for hiking & biking. Minutes to golf, cafes, VGH, and only a short commute to Victoria & the West Shore. Put this on your list to see before it's gone!
Location
Province BC
County Capital Regional District
Area Vr Prior Lake
Zoning R1
Direction Northwest
Rooms
Basement Finished
Main Level Bedrooms 2
Kitchen 2
Interior
Interior Features Closet Organizer, Eating Area, French Doors
Heating Baseboard, Electric, Forced Air, Heat Pump
Cooling Air Conditioning
Flooring Laminate
Fireplaces Number 1
Fireplaces Type Electric
Fireplace 1
Window Features Blinds,Insulated Windows
Appliance Dishwasher, Dryer, F/S/W/D, Oven/Range Electric, Range Hood
Laundry In House, In Unit
Exterior
Exterior Feature Balcony/Patio, Sprinkler System
Carport Spaces 1
Roof Type Asphalt Shingle
Handicap Access Primary Bedroom on Main
Parking Type Attached, Carport, Driveway
Total Parking Spaces 1
Building
Lot Description Irregular Lot
Building Description Stucco, Main Level Entry with Lower Level(s)
Faces Northwest
Foundation Poured Concrete
Sewer Sewer To Lot
Water Municipal
Architectural Style Contemporary
Additional Building Exists
Structure Type Stucco
Others
Tax ID 003-284-093
Ownership Freehold
Acceptable Financing Purchaser To Finance
Listing Terms Purchaser To Finance
Pets Description Yes
Read Less Info
Want to know what your home might be worth? Contact us for a FREE valuation!

Our team is ready to help you sell your home for the highest possible price ASAP
Bought with RE/MAX Generation - The Neal Estate Group







