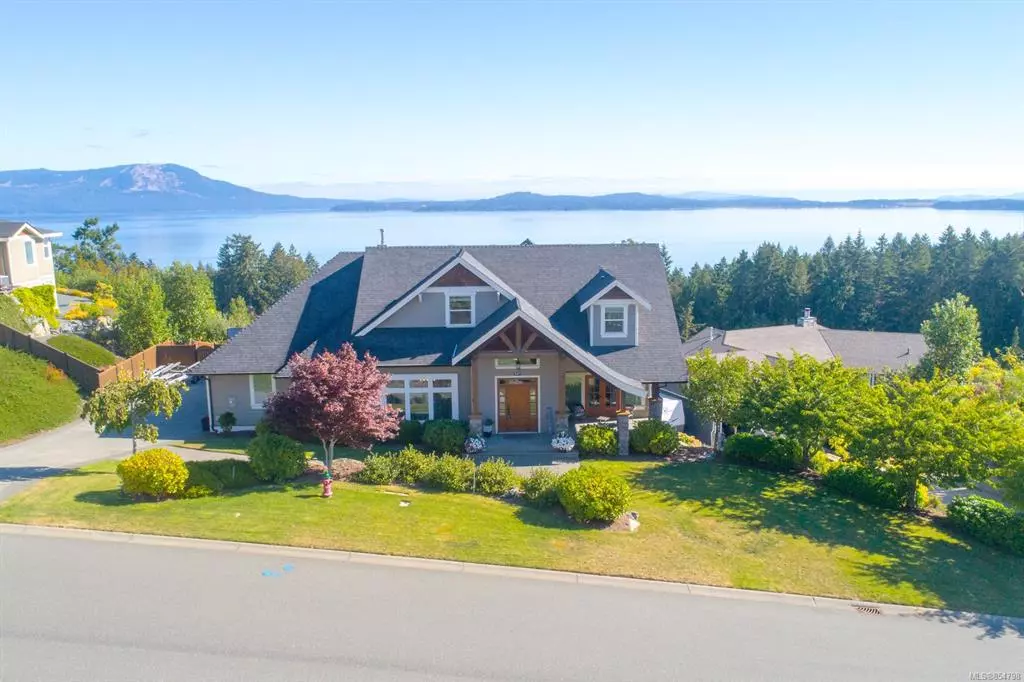$1,450,000
$1,470,000
1.4%For more information regarding the value of a property, please contact us for a free consultation.
4 Beds
6 Baths
5,161 SqFt
SOLD DATE : 11/20/2020
Key Details
Sold Price $1,450,000
Property Type Single Family Home
Sub Type Single Family Detached
Listing Status Sold
Purchase Type For Sale
Square Footage 5,161 sqft
Price per Sqft $280
MLS Listing ID 854798
Sold Date 11/20/20
Style Main Level Entry with Lower/Upper Lvl(s)
Bedrooms 4
Rental Info Unrestricted
Year Built 2008
Annual Tax Amount $7,018
Tax Year 2020
Lot Size 0.370 Acres
Acres 0.37
Property Description
This gorgeous 5000+sqft custom home was built to take advantage of the expansive ocean views. Offering 5 bd & 6 ba. All amenities are within a 5-min drive. The main floor features an open concept kitchen& living area. Large windows provide ocean views & flood the main area in light. The living area is anchored by a large gas fireplace w/ built-ins on either side. The spacious kitchen features a walk-in pantry & wet bar, dbl wall ovens & two dishwashers. Off the kitchen is a 400sqft covered deck area w/ built in lighting, heating & speakers. On the upper floor lies the large master bedrm w/ vaulted ceilings is complete w/ a walk in closet & ensuite w/ a tiled shower, soaker tub & dbl sinks. The other two bedrms upstairs are generous in size & have their own ensuite bathrms. At 1700sqft, the lower floor of the home has two bedrms, a family room, bonus room, storage & access to an outdoor patio. The lower floor is plumbed for a potential secondary suite.
Location
Province BC
County Cowichan Valley Regional District
Area Ml Mill Bay
Zoning R3
Direction West
Rooms
Basement Finished, Full, Walk-Out Access
Kitchen 1
Interior
Interior Features Breakfast Nook, Dining Room, Eating Area, Soaker Tub
Heating Electric, Forced Air, Heat Pump
Cooling None
Flooring Mixed
Fireplaces Number 1
Fireplaces Type Gas
Fireplace 1
Window Features Vinyl Frames
Laundry In House
Exterior
Exterior Feature Balcony/Deck, Balcony/Patio, Fencing: Full, Garden, Low Maintenance Yard, Sprinkler System
Garage Spaces 2.0
View Y/N 1
View Mountain(s), Ocean
Roof Type Fibreglass Shingle
Handicap Access Accessible Entrance
Parking Type Garage Double
Total Parking Spaces 2
Building
Building Description Cement Fibre,Frame Wood,Insulation All, Main Level Entry with Lower/Upper Lvl(s)
Faces West
Foundation Poured Concrete
Sewer Sewer To Lot
Water Municipal
Architectural Style Character
Additional Building Potential
Structure Type Cement Fibre,Frame Wood,Insulation All
Others
Tax ID 027-127-991
Ownership Freehold
Pets Description Yes
Read Less Info
Want to know what your home might be worth? Contact us for a FREE valuation!

Our team is ready to help you sell your home for the highest possible price ASAP
Bought with ROYAL LEPAGE COAST CAPITAL







